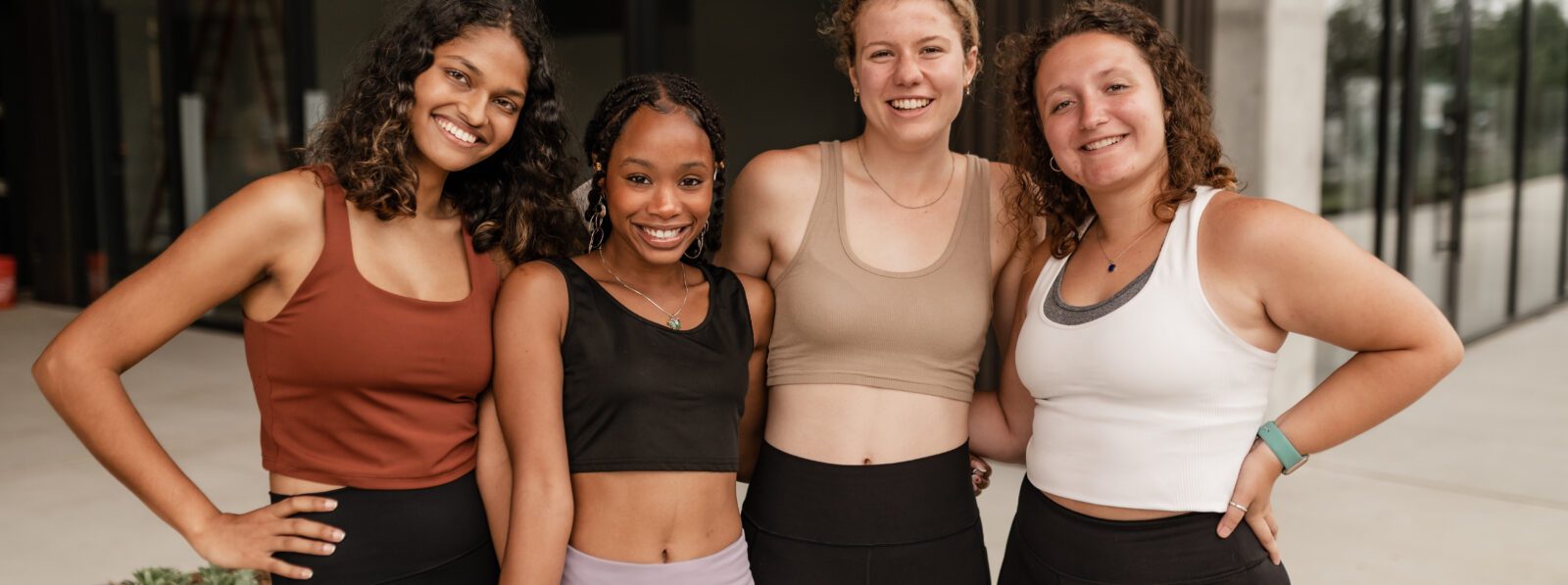Looking for an open and functional apartment for you and three of your best friends? Rambler Atlanta has a variety of 4×4 apartments that are sure to suit any college student’s needs.
No matter which floorplan you opt for, all residents at Rambler Atlanta enjoy access to outstanding amenities such as the study mezzanine, pool deck, fitness center, and more.
With that being said, finding a practical apartment layout that suits the preferences of each roommate is an important decision to make before you sign.
At Rambler Atlanta, we have four 4×4 layouts to choose from: The Carlyle, The Ivy, The Roosevelt and the Pearl, each specifically designed for student living. To help make sure you pick the best 4×4 for you, we have written this guide comparing each of your 4×4 floor plan options.
Comparing the Rambler 4x4s
The Carlyle (D1 & D1.1)
Square Feet: 1,317
Located on Floors: 3-19
Number of windows: 4

First on our list of 4×4’s is The Carlyle. The Carlyle is bathed in sunlight from the moment you step into the open kitchen and living area. All of the 4×4 units open up to a one wall kitchen with a spacious island in the center that leads to the living room.
At the kitchen island, you’ll find four bar stools that make the perfect spot for you and your roommates to share a meal together or hang out after class.
If you and your roommates are more inclined to have a movie night, this living room comes with everything you need for a cozy night in. Here you’ll find a couch, accent chair, coffee table, wall-mounted smart TV and an entertainment stand.
Almost every unit of the Carlyle has a balcony off the living room facing north, giving you views of 4th Street overlooking the Midtown skyline.
The bedroom windows also face north with similar views. Bedroom A is off of the living room while Bedrooms B, C and D are off a short hallway from the kitchen.
Bedrooms A and D have ensuite bathrooms and Bedrooms B and C have private bathrooms just across the hall from their respective bedrooms. The detached bathrooms are convenient when hosting a party or having friends over. All bathrooms in the Carlyle feature stand-up showers enclosed with glass doors.
If you’re worried about closet space, Bedroom A also has a walk-in closet.
The Ivy (D1.2)
Square Feet: 1,363
Located on Floors: 3-19
Number of windows: 4
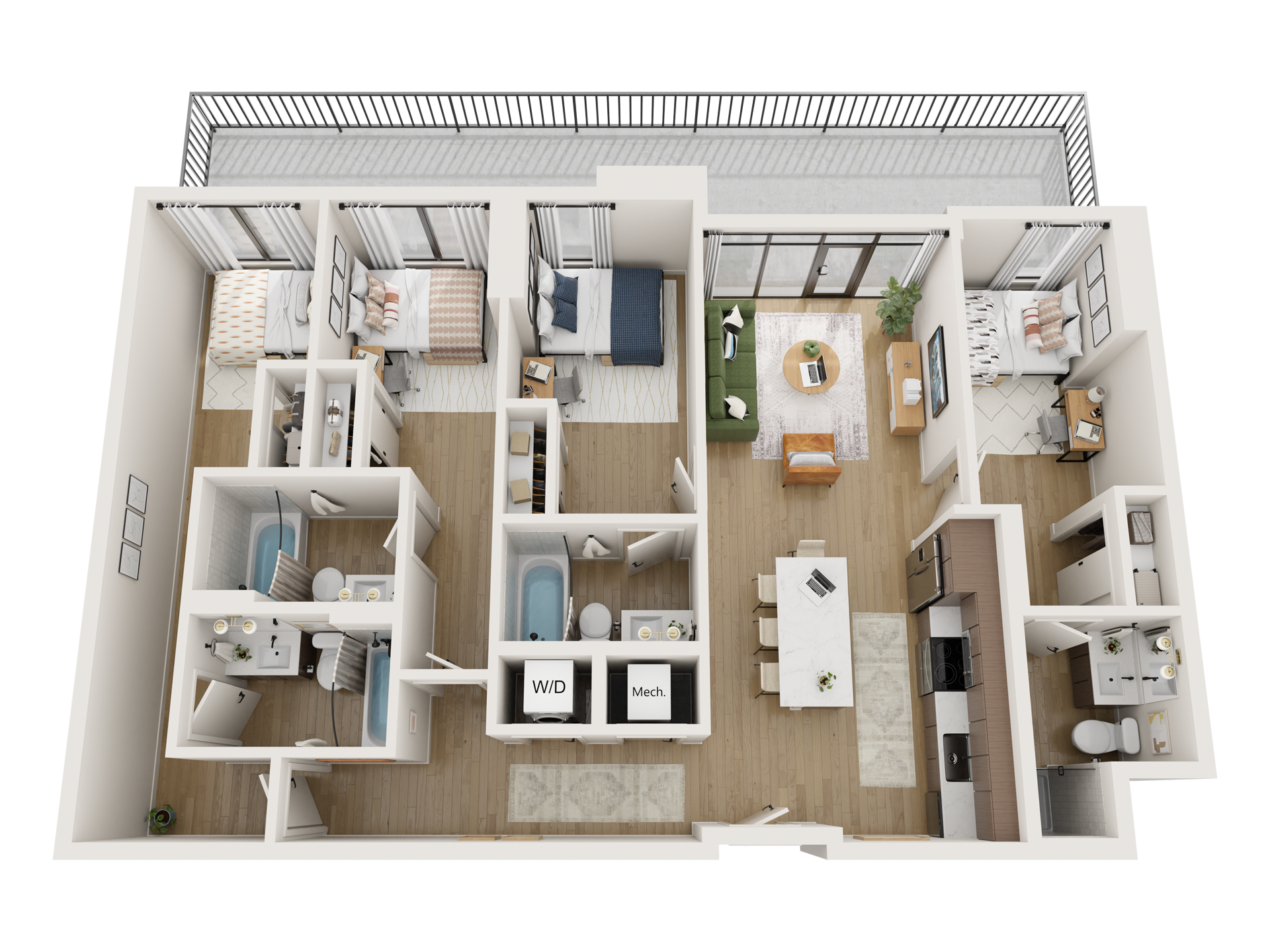
Next up is the Ivy. When you walk in you are greeted by a one wall kitchen, large island with four barstool chairs, and a living room with the same furniture as the Carlyle and the other 4×4 apartments.
The Ivy also faces the same direction as the Carlyle, meaning the balcony and bedroom windows in this unit also face north overlooking 4th Street and the Midtown skyline. The Ivy has a balcony on every level with the exception of level 3, where you’ll find an oversized terrace in its place.
Bedrooms C and D are located off the living room, while bedrooms A and B are located down a hallway to the left of the entrance to the apartment.
All bedrooms in this unit have ensuite bathrooms. Bathrooms A, B and C have shower-tub combos while bathroom D has a sleek stand-up shower with a glass door.
The Roosevelt (D1 Type A)
Square Feet: 1,317
Located on Floors: 13
Number of windows: 4
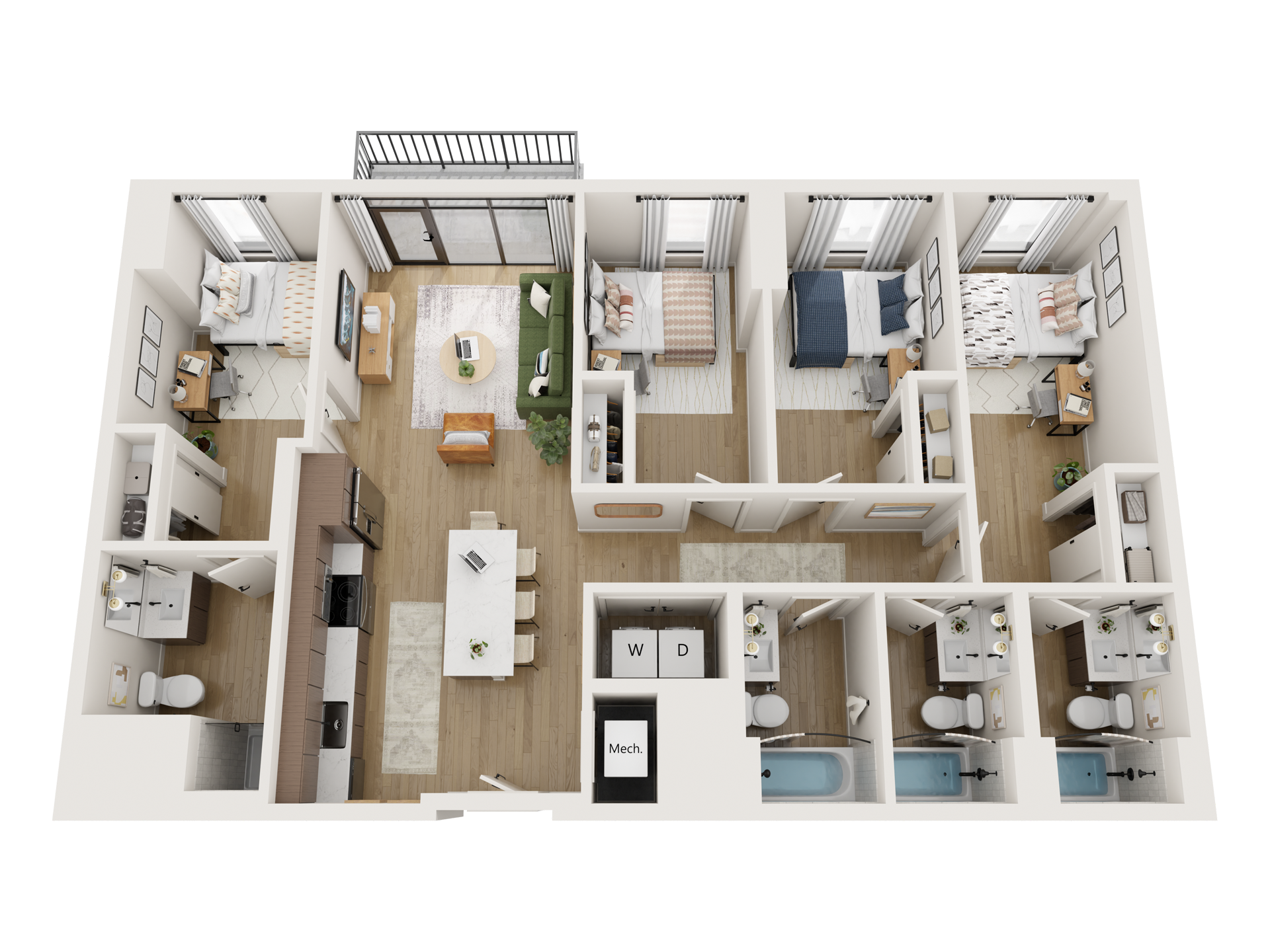
The Roosevelt is a similar layout to the Carlyle with the exact same square feet. Like the Carlyle, the Roosevelt features a one-wall kitchen that opens up to the living room with a large island connecting the two spaces.
The balcony and bedroom windows also face 4th Street with views of the Midtown skyline.
Bedroom A is located off the living room and bedrooms B, C and D are off of a hallway connected to the living room.
Bedrooms A and D have ensuite bathrooms while Bedrooms B and C each have private bathrooms just across the hall. Bathroom A has a stand-up shower with glass door while the remaining bathrooms have shower-tub combos.
The Roosevelt is only located on floor 13.
Learn more about The Roosevelt
The Pearl (D2)
Square Feet: 1,411
Located on Floor: 3-19
Number of windows: 7
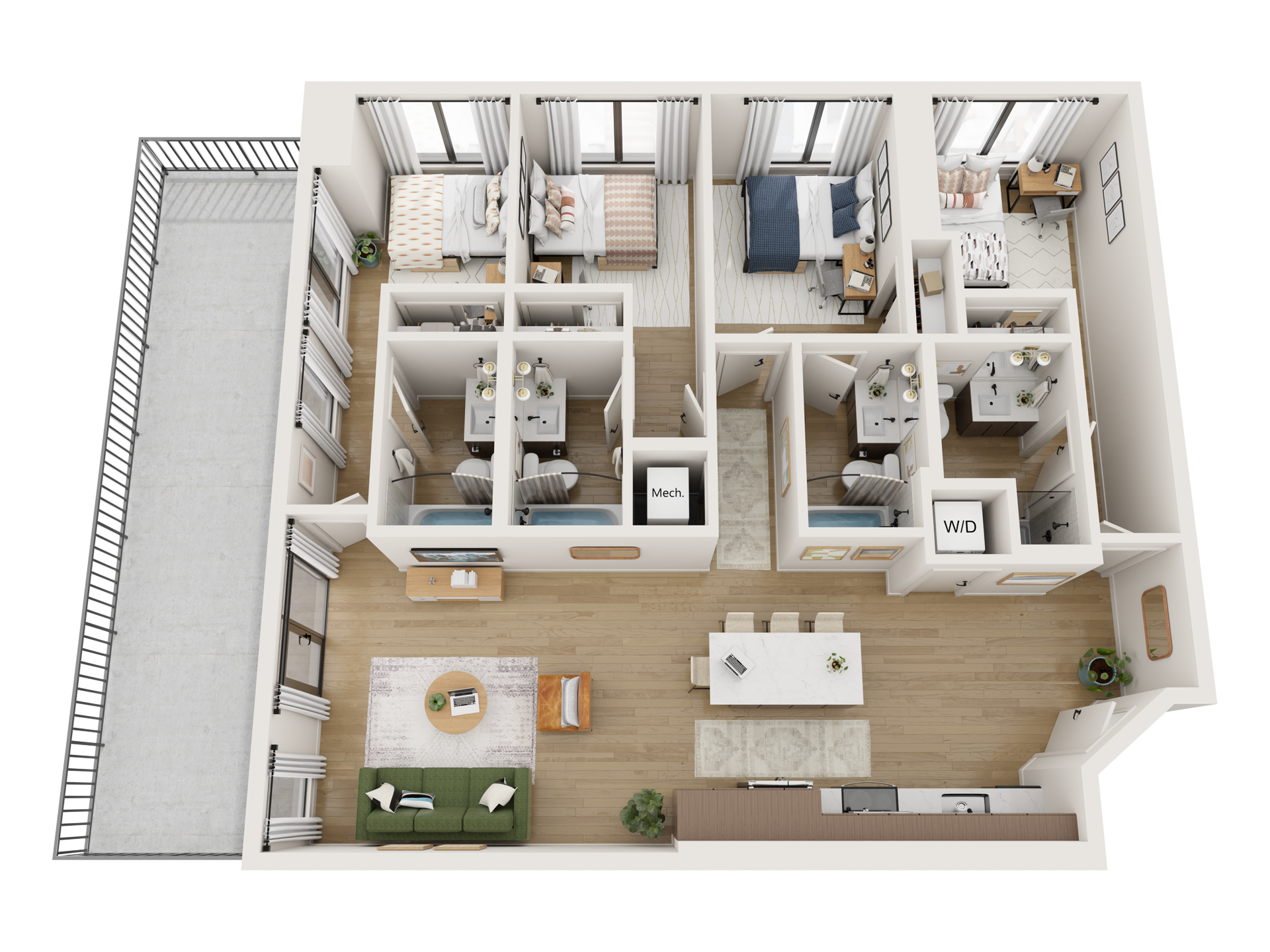
Last on our list is The Pearl, the largest of the 4x4s. When you walk in, you’ll be greeted with more of an entry way than the other 4x4s with the kitchen and living space slightly to the left. This oversized common space is perfect for hosting watch parties or having friends over.
The Pearl has a balcony on every floor outside of Level 3, where you will find an oversized terrace instead. The balcony faces Cypress Street with views of the Georgia Tech campus and Tech Square.
Bedroom A is located off of the living room. Since the Pearl is a corner unit, this bedroom has four windows, two facing Cypress Street like the balcony and two facing 4th Street overlooking Midtown. If you love natural light and windows, be sure to pick this room!
Bedrooms B and C are located off of a short hallway connected to the kitchen. Bedroom D is located off the entryway. All of these Bedrooms have windows facing 4th Street.
All bedrooms have ensuite bathrooms. Bathrooms A, B and C have shower-tub combos and bathroom D has a stand-up shower with a glass door.
Similarities and Differences
| Floor Plan | The Carlyle | The Ivy | The Roosevelt | The Pearl |
| Shower Type | All stand-up showers with glass doors | Three shower-tub combos and one stand-up shower with glass door | Three shower-tub combos and one stand-up shower with glass door | Three shower-tub combos and one stand-up shower with glass door |
| Kitchen Island vs Built-in Bar | Kitchen Island | Kitchen Island | Kitchen Island | Kitchen Island |
| Corner Unit? | No | No | No | Yes |
The Carlyle v. The Roosevelt v. The Ivy v. The Pearl
Now let’s compare each of these four head-to-head.
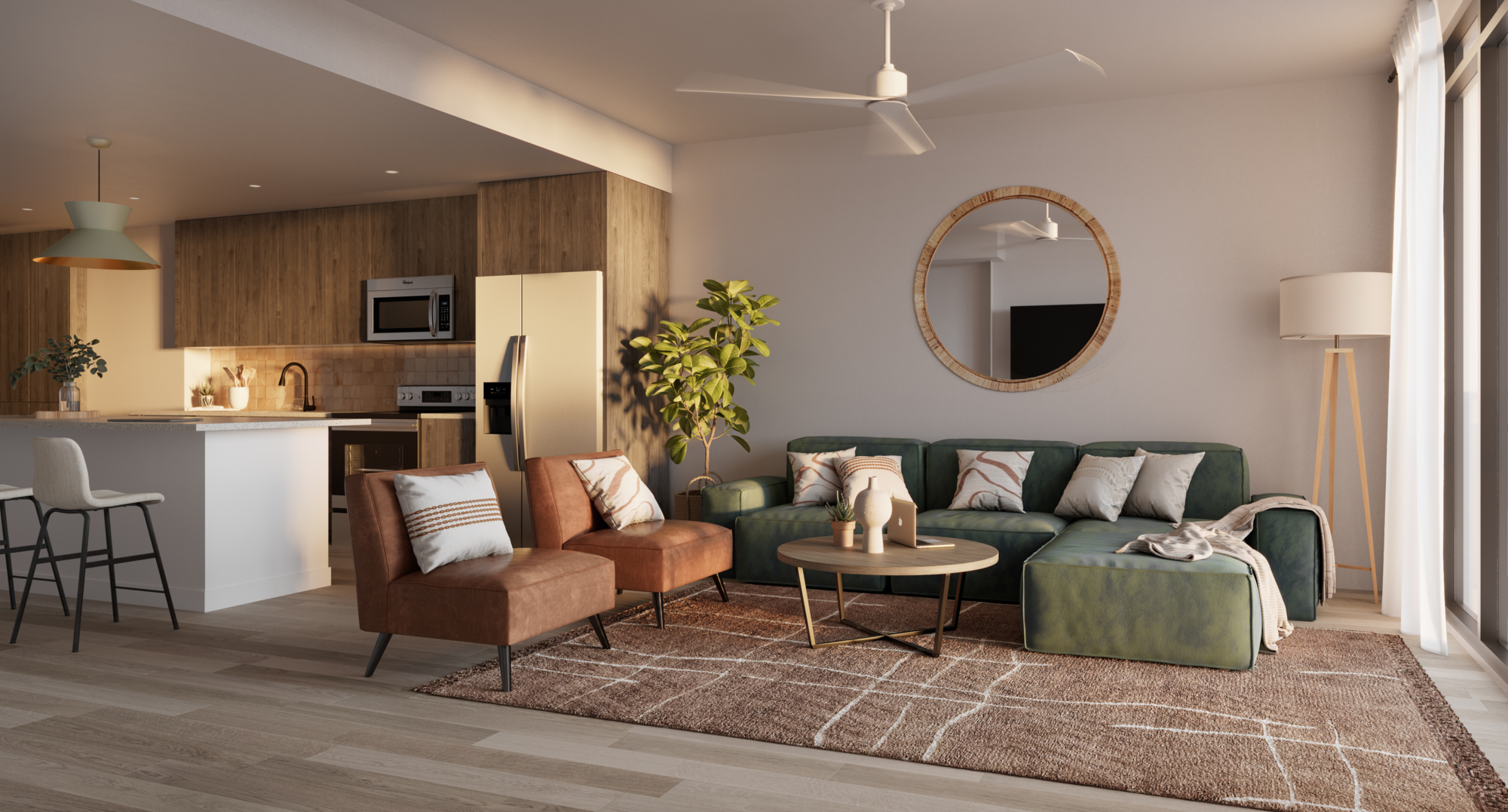
Unit Size and Layout
The largest of the units is the Pearl, followed by the Ivy, Roosevelt and Carlyle. The largest difference between the four is 94 square feet.
All units have plenty of space for four roommates with private bedrooms, private bathrooms and open living and kitchen areas in each.
Each unit features a couch, accent chair, coffee table, wall-mounted smart tv and an entertainment stand in the living room. All kitchens feature white quartz countertops, matte black accents, zellige tile backsplash and warm walnut-toned cabinets.
All units have full-sized washer and dryers and stainless-steel kitchen appliances including a fridge, dishwasher, microwave, oven, and glass-top stove.
Balconies and Views
[photo of site map image of a floor with all of these units on it]
The Carlyle, The Ivy and The Roosevelt all have windows and balconies that face 4th Street overlooking Midtown.
The Pearl is a corner unit with a balcony facing Cypress Street with views of the Georgia Tech campus and Tech Square. Bedroom A has windows facing both this direction and towards 4th Street while the remaining bedrooms have windows facing just 4th Street.
We hope this article has helped you compare and contrast each of the 4x4s at Rambler Atlanta.
For up-to-date pricing and availability, visit our floorplan pages. Plus, check out our site plan to see where each unit is located within the building.
If you have any questions about our 4×4 units or any other units at Rambler Atlanta, feel free to reach out to our leasing team. We are happy to help!
