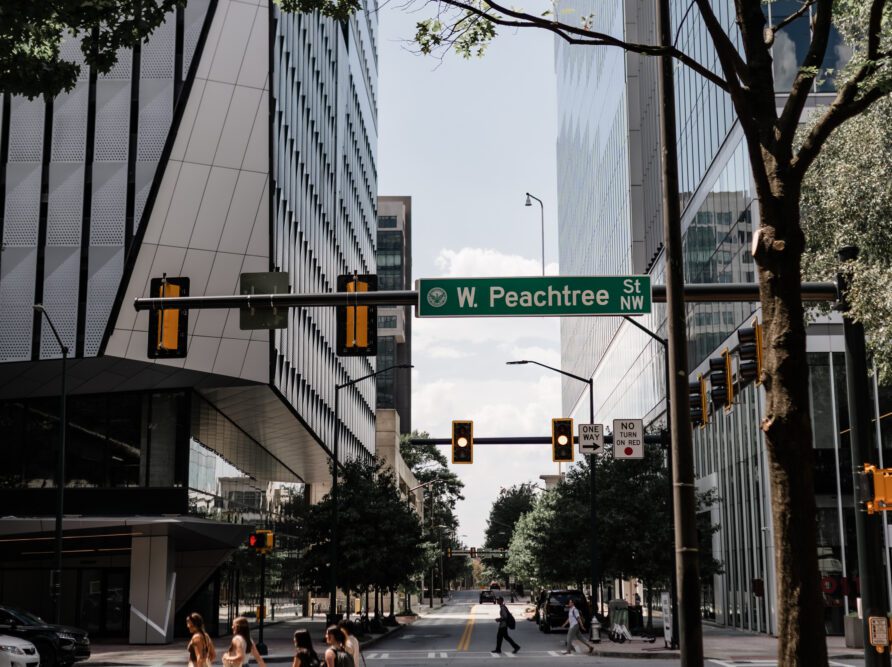If you’re looking for a spacious apartment big enough for you and four of your best friends, look no further than the five bedroom apartments at Rambler.
Regardless of the floorplan you select, all Rambler Atlanta residents have access to top-notch amenities like the study mezzanine, pool deck, fitness center and more.
With that being said, we understand the importance of finding a functional apartment layout that aligns with you and each of your roommates preferences.
Rambler has four 5×5 layouts to choose from: The Peninsula, The Biltmore, The Waldorf and The Carpenter, each thoughtfully designed to meet the needs of any student.
To help you decide which of these floorplans is the best option for you, we’ve written this guide comparing and contrasting each of these 5×5 floorplans at Rambler Atlanta.
Comparing the Rambler 5x5s
The Peninsula (E1.1-Type A)
Square Feet: 1,611
Located on Floors: 3-4
Number of Windows: 7
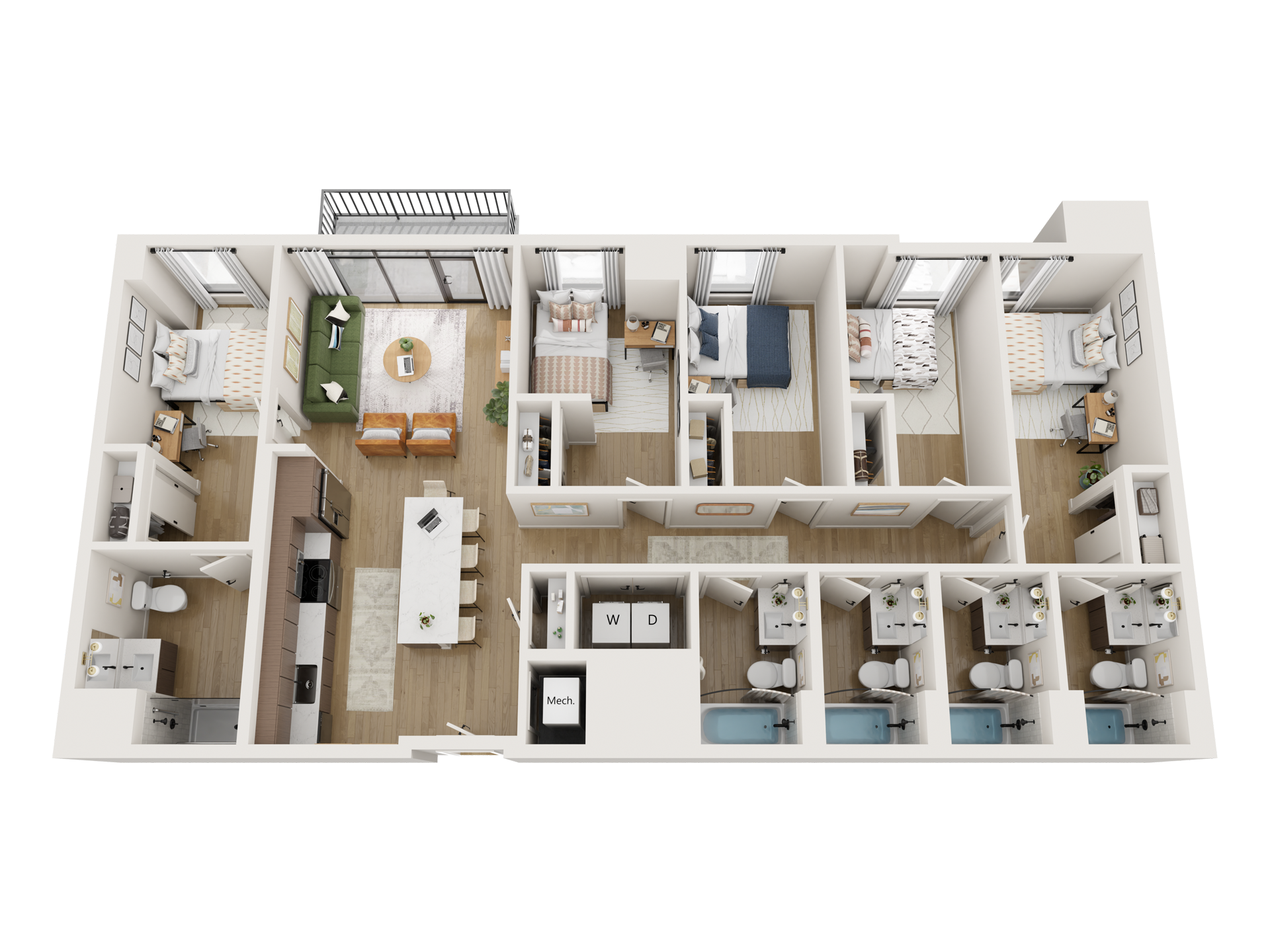
The first up for our five bedrooms is The Peninsula. The Peninsula has a large and open living and kitchen area with a sizable island in the middle. At the island, you’ll find five bar stools for you and each of your roommates to comfortably sit together over a meal or for a study session.
To make the space feel even more open, there are large windows with a balcony off your living room to allow plenty of natural light into the heart of the apartment.
Bedroom A is off of the living room while the other four bedrooms are off of a hallway off the kitchen. All bedrooms are similarly sized with large windows facing South.
Bedroom A has an ensuite bath with a large stand-up shower enclosed by a glass door. Bedrooms B, C and D have detached baths with shower-tub combos. Bedroom E has an ensuite bath with a shower-tub combo.
The Peninsula is an accessible unit.
Take a Tour of The Peninsula
The Biltmore (E1)
Square Feet: 1,611
Located on Floors: 3-18
Number of windows: 7
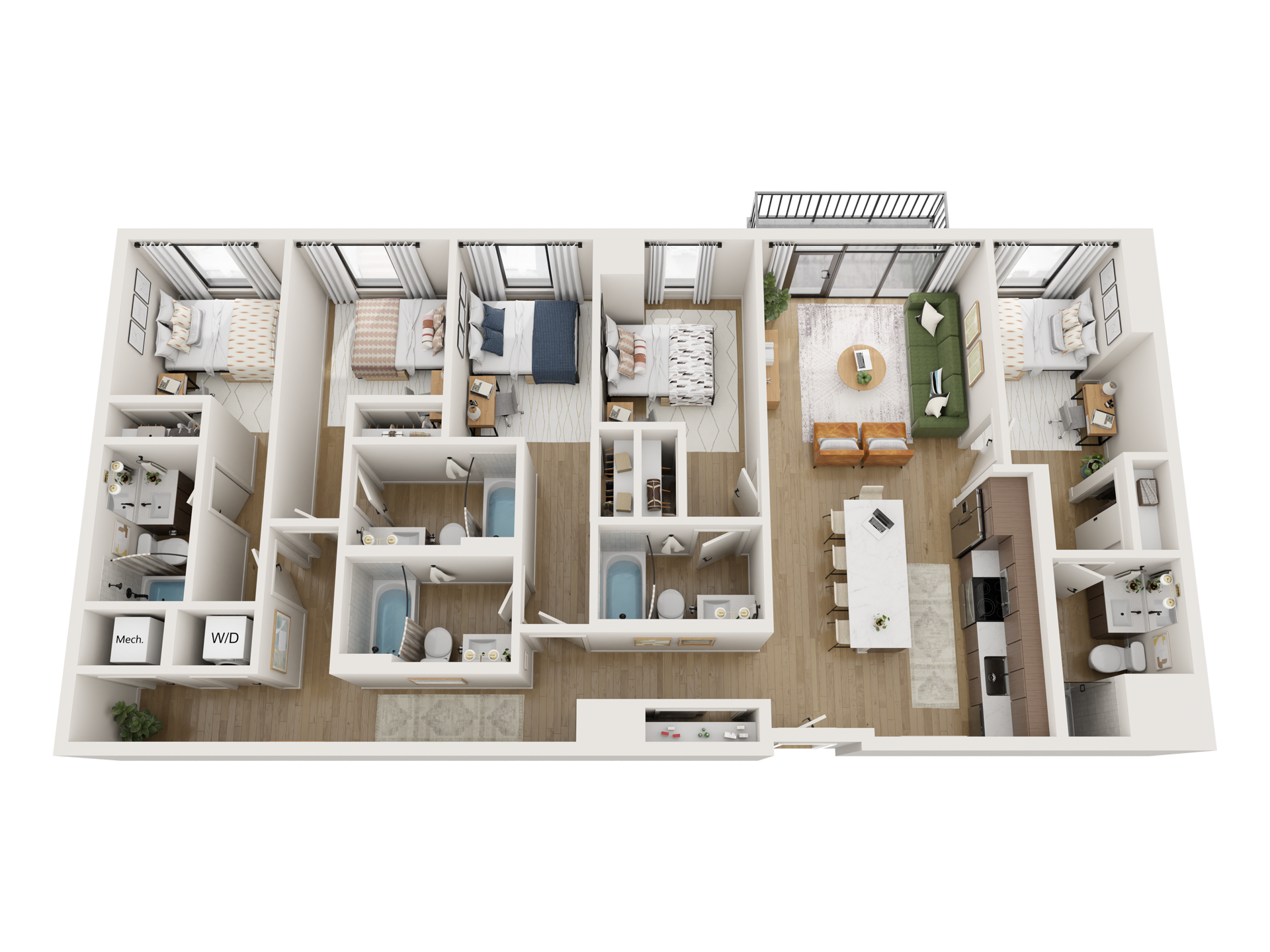
In The Biltmore, the kitchen and living space are connected via a large island with barstool seating. The apartment has a similar bright and open feel with large windows and the option for a balcony off the living room.
Bedroom E is located off of the living room. This room features an ensuite bath with a stand-up shower enclosed by a glass door. The remaining bedrooms are located down a long hallway off the entryway. Bedrooms B, C, D and E also have ensuite bathrooms, but each of these feature a shower-tub combo.
The Biltmore also features a sizable pantry off the entryway hall, the perfect addition to a busy apartment with so many roommates needing cabinet space.
Take a Tour of The Biltmore
The Waldorf (E2)
Square Feet: 1,675
Located on Floors: 6-17
Number of windows: 9
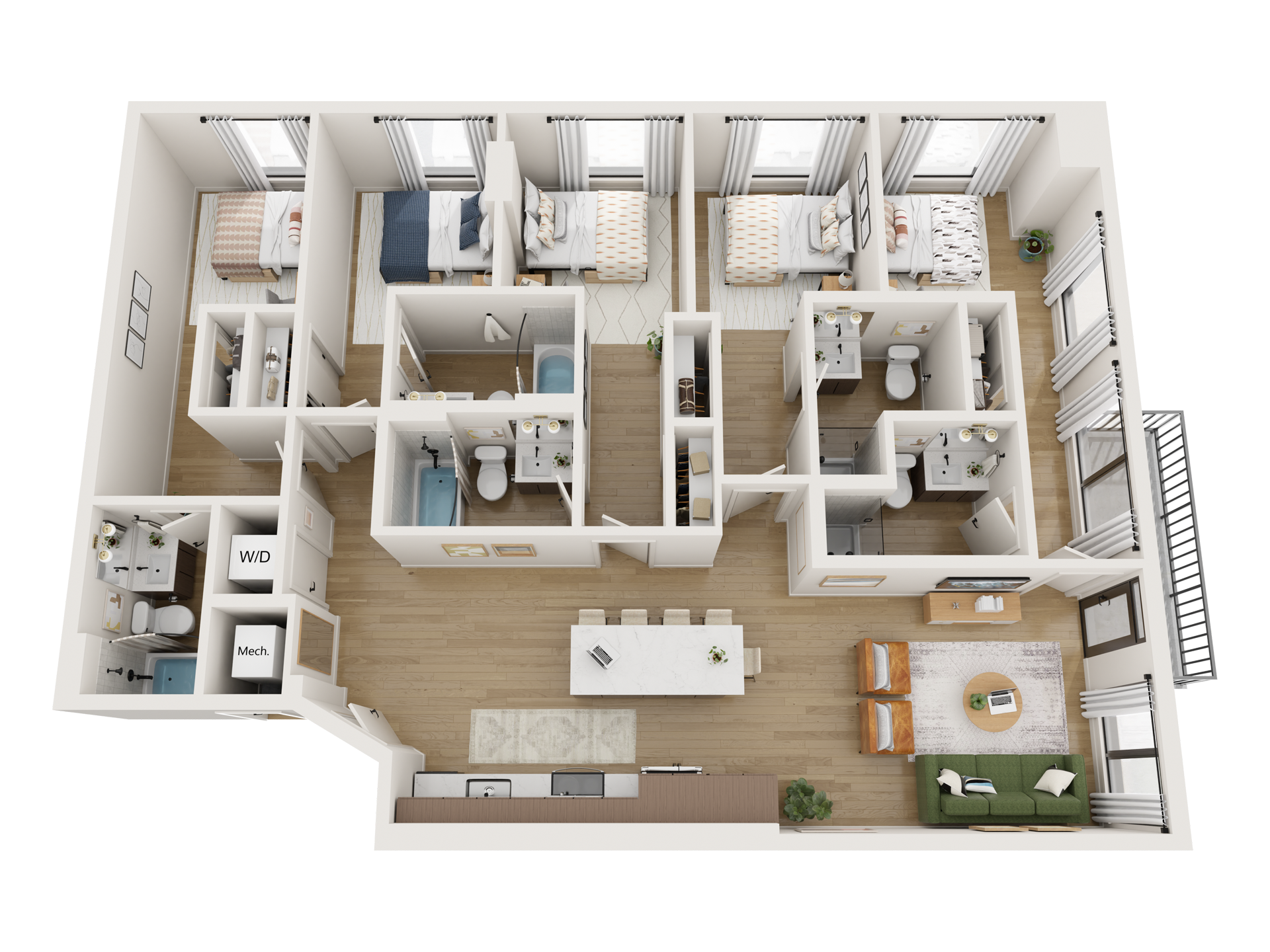
When you step into The Waldorf, it comes as no surprise that this is the largest of the five bedroom floorplans. This corner unit takes the open kitchen and living space concept to a whole new level with its massive common area complimented by a large balcony off the living room. This oversized space is perfect if you and your roommates like to host movie nights, game nights or watch parties.
All bedrooms are located off of short hallways from the living and kitchen space. All bedrooms are similarly sized, each with an ensuite bath. Bedrooms A, B and C have shower-tub combos, while Bedrooms D and E have stand-up showers with glass doors.
If you’re a window-lover and want views of both 4th Street and Peachtree Street, be sure to sign for bedroom E, a corner unit featuring three windows.
Take a Tour of The Waldorf
The Carpenter (E2.1)
Square Feet: 1,584
Located on Floor: 3-5
Number of windows: 7
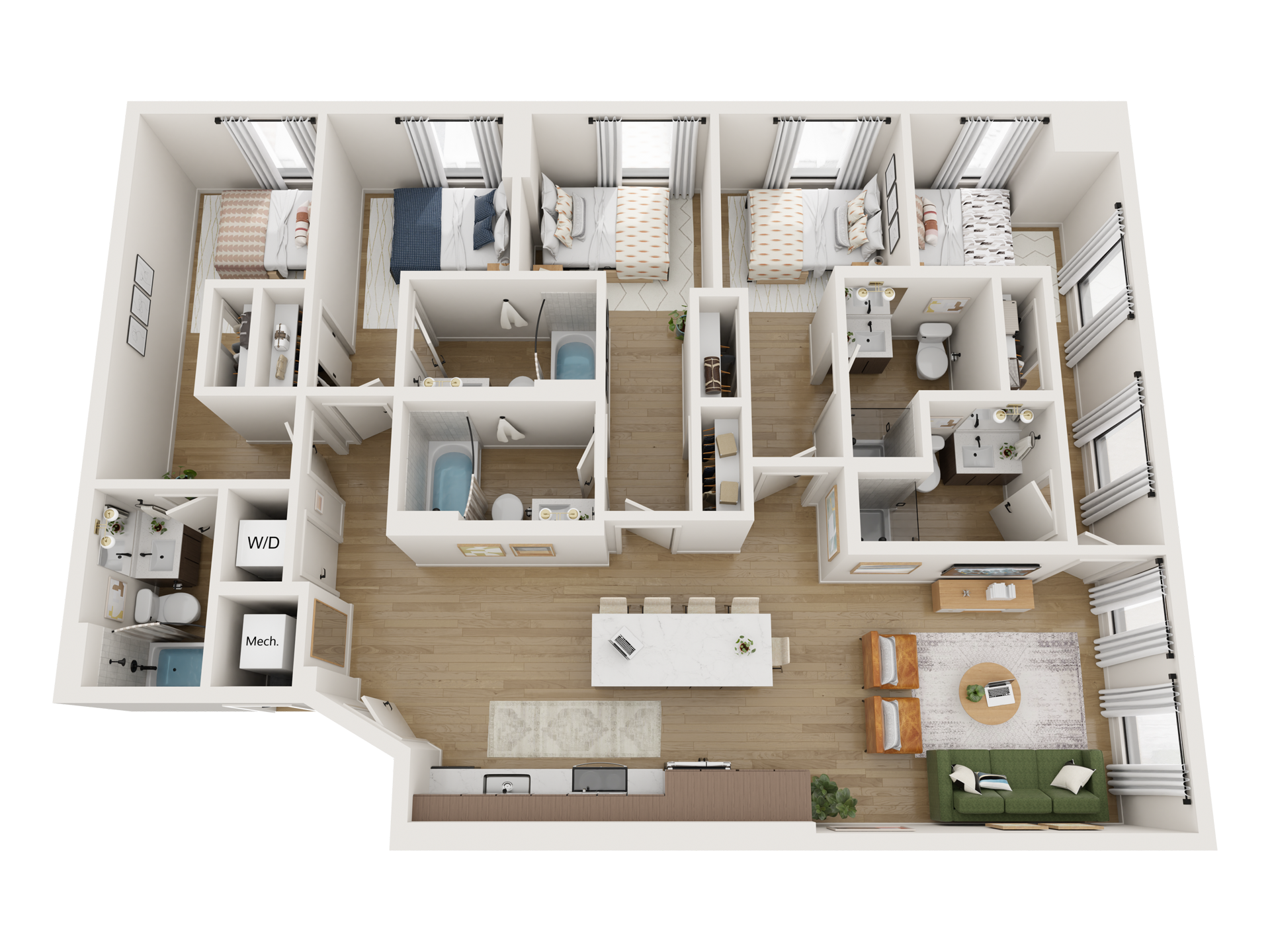
Last on our list of five bedrooms is The Carpenter. The Carpenter floor plan is very similar to the Waldorf, but without the balcony. The massive common space with seamless flow from kitchen to living room is complemented by large windows off of the living room that replace the balcony.
The bedrooms are all similarly sized and off a short hallway from the common space. All bathrooms are ensuite, with Bathrooms A, B and C featuring shower-tub combos and bedrooms D and E featuring stand-up showers.
In this unit, Bedroom E still has the best views with three windows facing Peachtree Street on one side and 4th Street on the other.
Take a Tour of The Carpenter
Similarities and Differences
| Floor Plan | The Peninsula | The Biltmore | The Waldorf | The Carpenter |
| Shower Type | Four shower-tub combos and one stand-up shower | Four shower-tub combos and one stand-up shower | Three shower-tub combos and two stand-up showers | Three shower-tub combos and two stand-up showers |
| Kitchen Island vs Built-in Bar | Kitchen Island | Kitchen Island | Kitchen Island | Kitchen Island |
| Corner Unit? | No | No | Yes | Yes |
The Peninsula v. The Biltmore v. The Waldorf v. The Carpenter
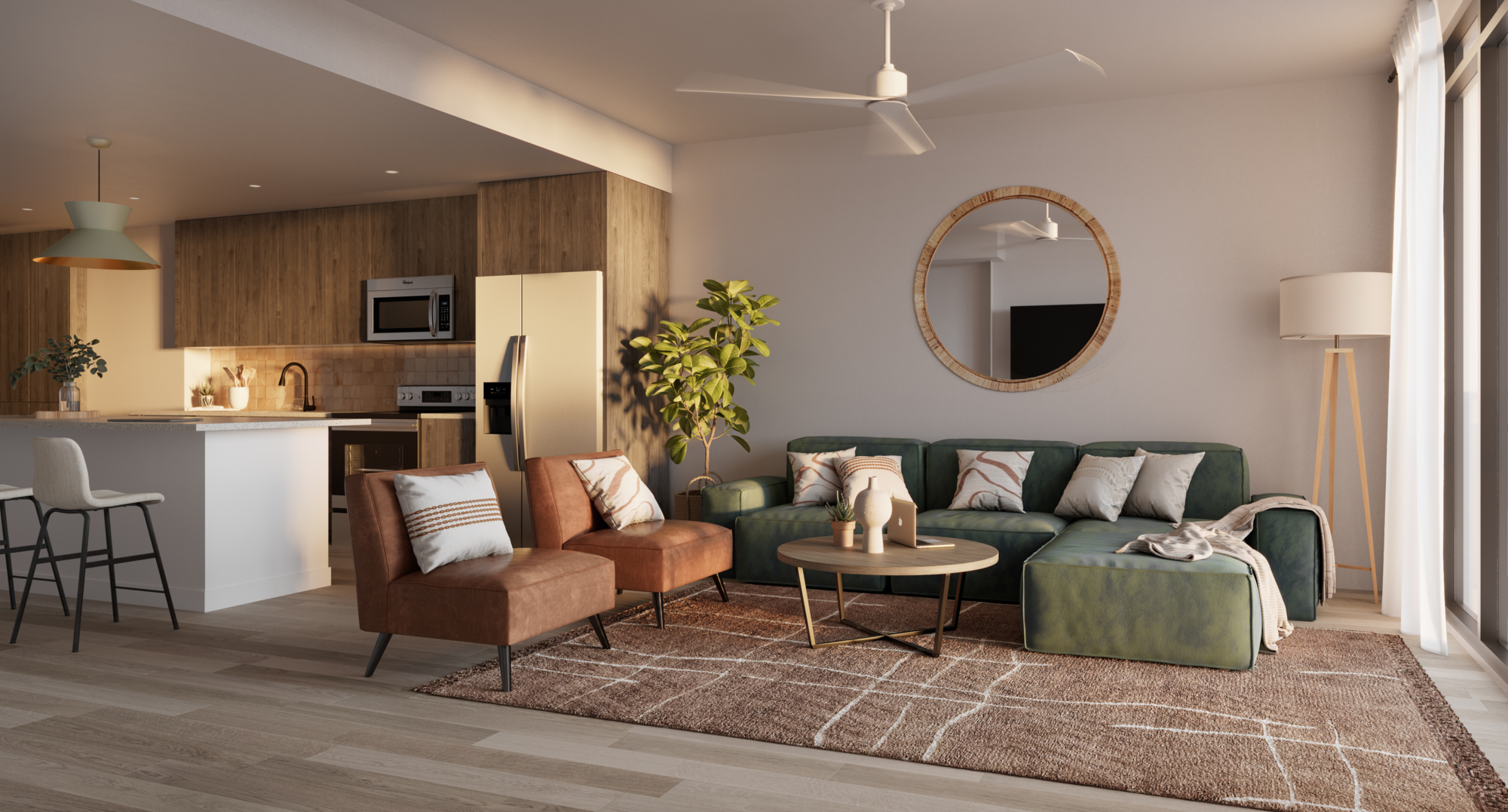
Now let’s compare the four head to head.
Unit Size and Layout
In order from largest to smallest, The Waldorf is first, followed by The Peninsula, The Biltmore, and The Carpenter with the largest difference being 91 square feet.
All of the 5x5s are large units with expansive common spaces and comfortably sized bedrooms and bathrooms.
The islands in the center of each kitchen and the large windows off of each living room make all of the 5×5 floorplans feel open and bright.
Balconies and Views

The Peninsula, The Biltmore, and The Waldorf all have the option for a balcony off of the living room, while The Carpenter features large windows.
Being corner units, the Waldorf and The Carpenter specifically have unique views of both Peachtree Street and 4th Street from Bedroom E in both floorplans.
The remaining bedrooms each face 4th Street and the living room (and balcony in The Waldorf) face Peachtree Street overlooking Midtown.
The Peninsula and The Biltmore both face South from all windows, including the ones from the bedrooms and the living room. The balconies also face this direction.
We hope this article helps you decide which of our 5×5 apartments at Rambler Atlanta is the one for you and your roommates.
For up-to-date pricing and availability, visit our floorplan pages. Plus, check out our site plan to see where each unit is located within the building.
If you have any questions about our 5×5 units or any other units at Rambler Atlanta, feel free to reach out to our leasing team. We are happy to help!




