Here at Rambler, we understand that finding the perfect floor plan can make or break your living experience. That’s why we offer multiple floor plan options that will suit the needs of any Georgia Tech student looking for their next place to call home.
If you’re looking for a larger apartment, grab four of your best friends and check out the Rambler five-bedroom units. Our 5x5s (five beds, five bathrooms), The Biltmore, The Peninsula, The Carpenter and The Waldorf, are each designed with the busy Georgia Tech student in mind, purposely catering to your unique needs and wish lists.
To help you navigate these floor plans, we’ve written this article comparing and contrasting them:
Comparing the Rambler 5x5s
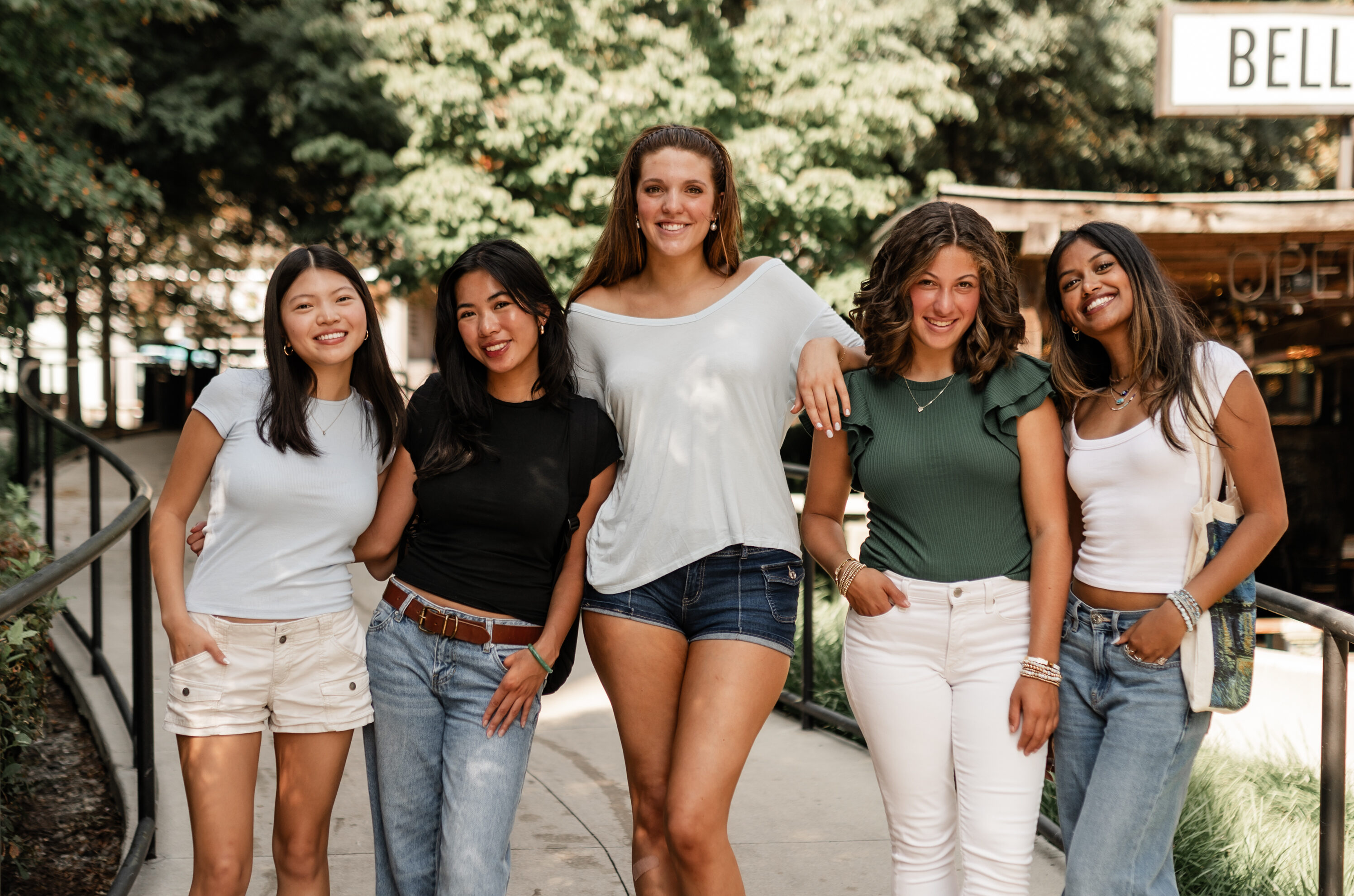
The Biltmore
Square Feet: 1,611
Located on Floors: 3-18
Number of Windows: 6
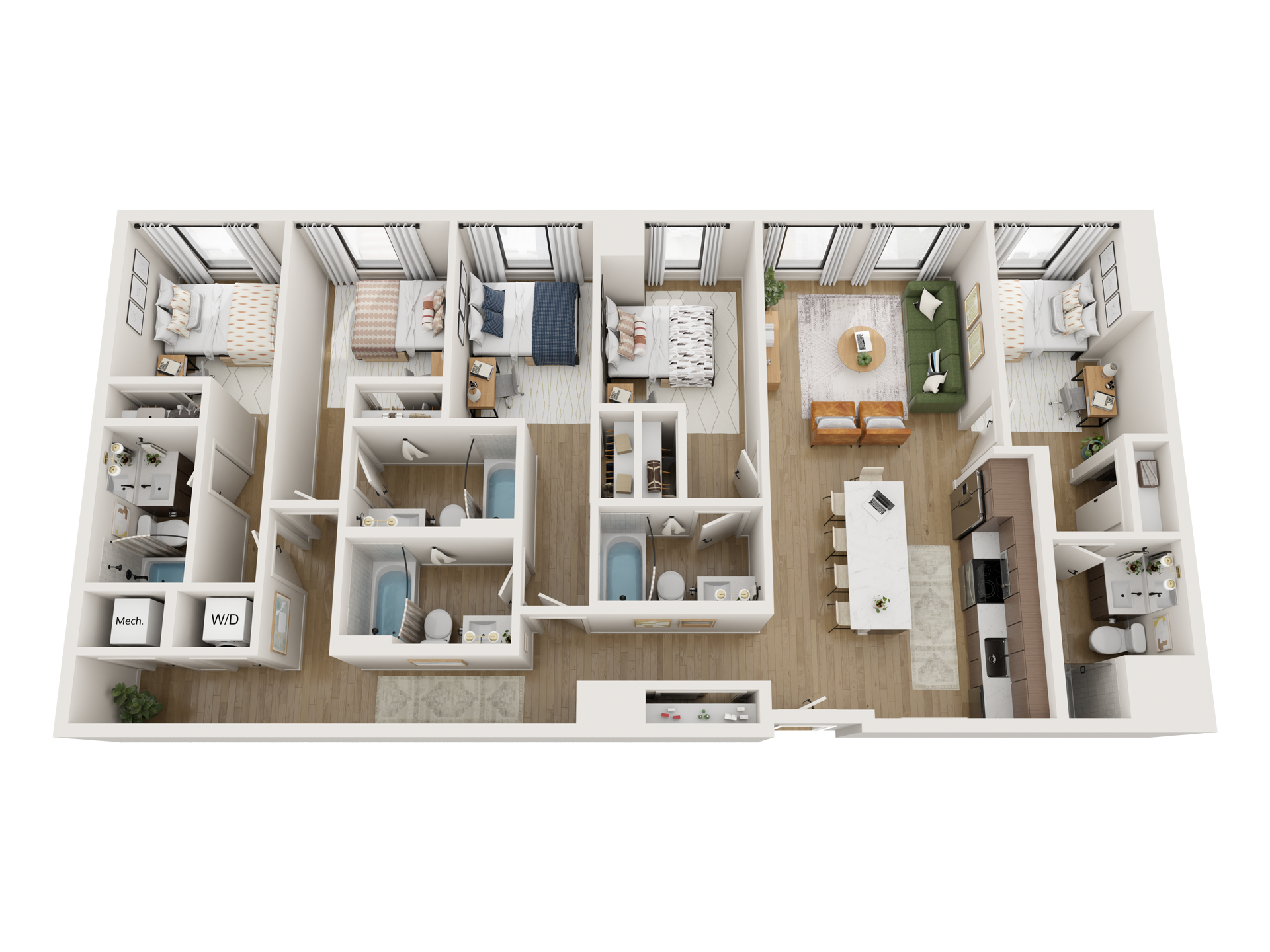
The Biltmore features an inviting, spacious design that allows you and your roommates to host hangouts while preserving your own private spaces. Walking into the unit, you enter the open shared living space with your kitchen and view of Midtown from your balcony. Bedrooms A-D are accessible through a hallway to the left. Bedroom E is accessible from the living room.
All bedrooms come with a window and wooden shades, allowing you to let in as much natural light as you want. Every bedroom has a spacious closet and an ensuite bathroom, with Bathroom A-D containing a shower-tub combo and Bedroom E featuring a stand-up shower.
Take a Virtual Tour
The Peninsula
Square Feet: 1,611
Located on Floors: 3-4
Number of Windows: 2
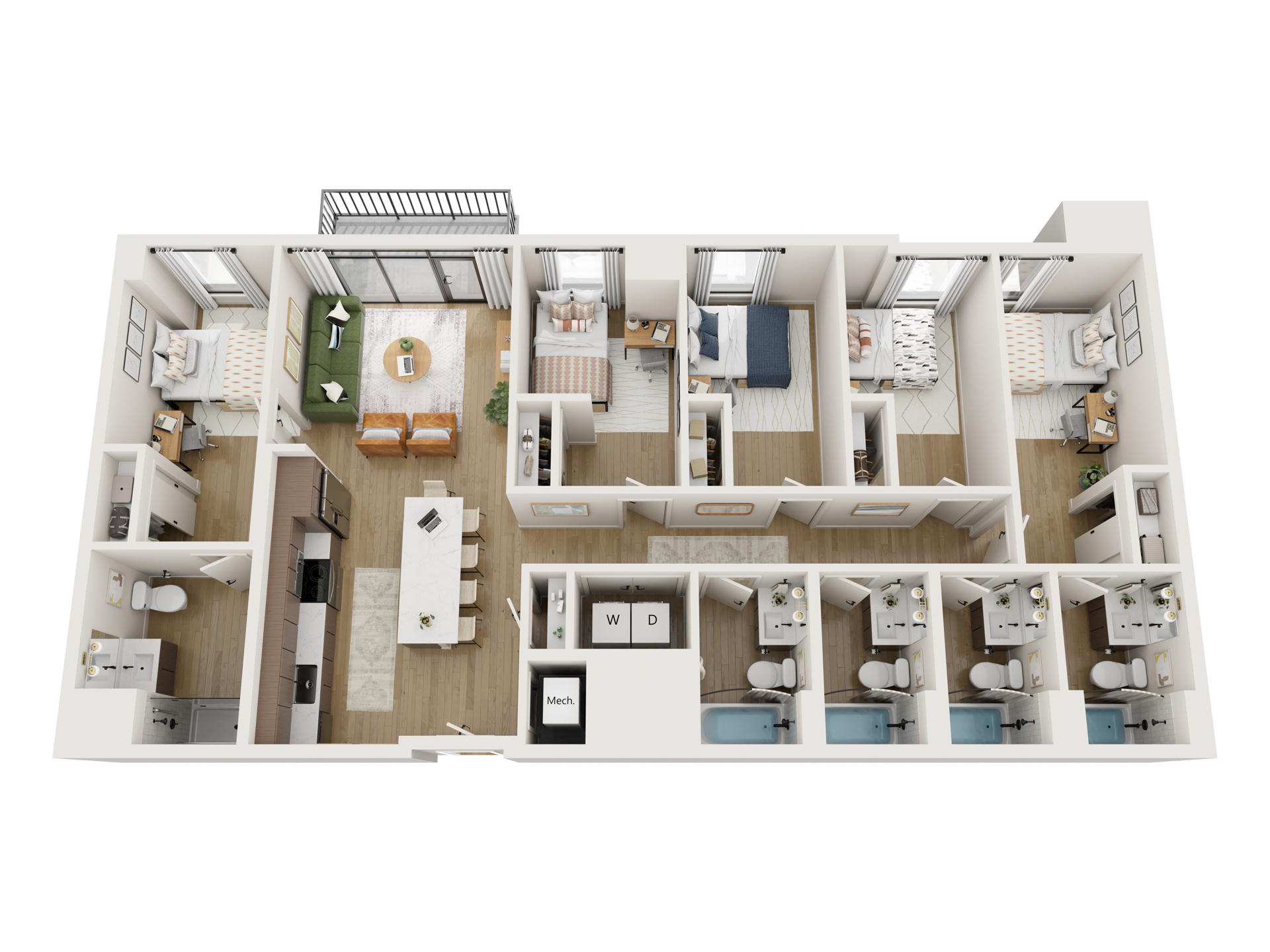
The Peninsula offers the perfect place to entertain in the spacious living and kitchen area. Kick back and relax as you take in views of Midtown from your balcony overlooking fourth street or hideaway in your spacious bedroom with an ensuite bath. This is an accessible unit.
When you enter the Peninsula, you walk into the open kitchen area that includes bar stool seating at the end of the counter, then into the bright living room that leads to your private balcony. Bedroom A is accessible from the living room while the other bedrooms are accessible from a hallway to the right. All Bedrooms feature private bathrooms.
Take a Virtual Tour
The Carpenter
Square Feet: 1,584
Located on Floors: 3-6
Number of Windows: 9
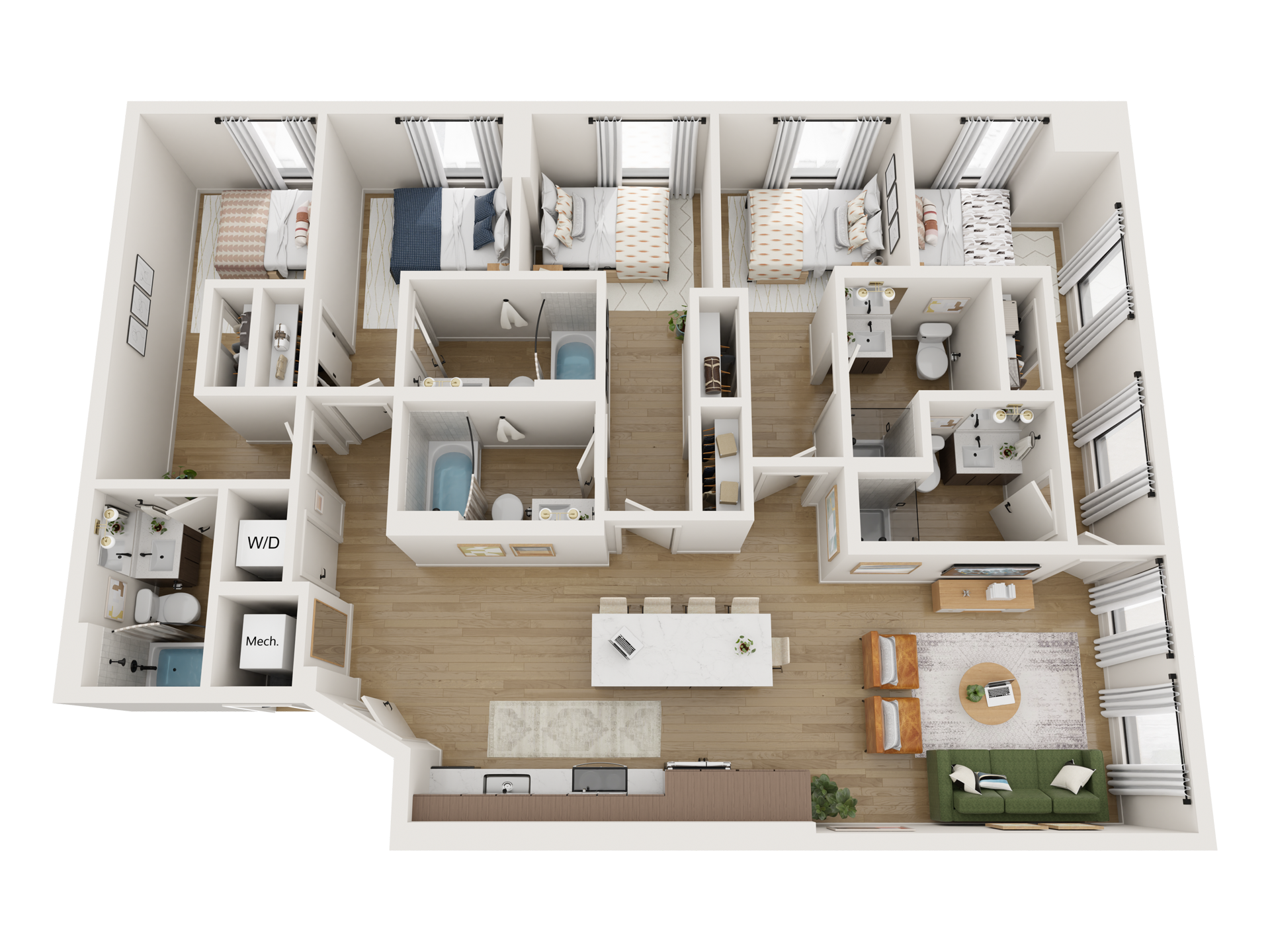
Whether you want to be the host of the year or unwind in your own space, the Carpenter’s open floor plan has plenty of space for your four roommates, plus your friends.
Upon entry, The Carpenter leads you into a full kitchen that opens into the living area. With large windows, this corner unit allows you to fill your space with as much light as you want.
All bedrooms feature large windows and ensuite bathrooms for maximum comfort.
Take a Virtual Tour
The Waldorf
Square Feet: 1,675
Located on Floors: 6-17
Number of Windows: 9
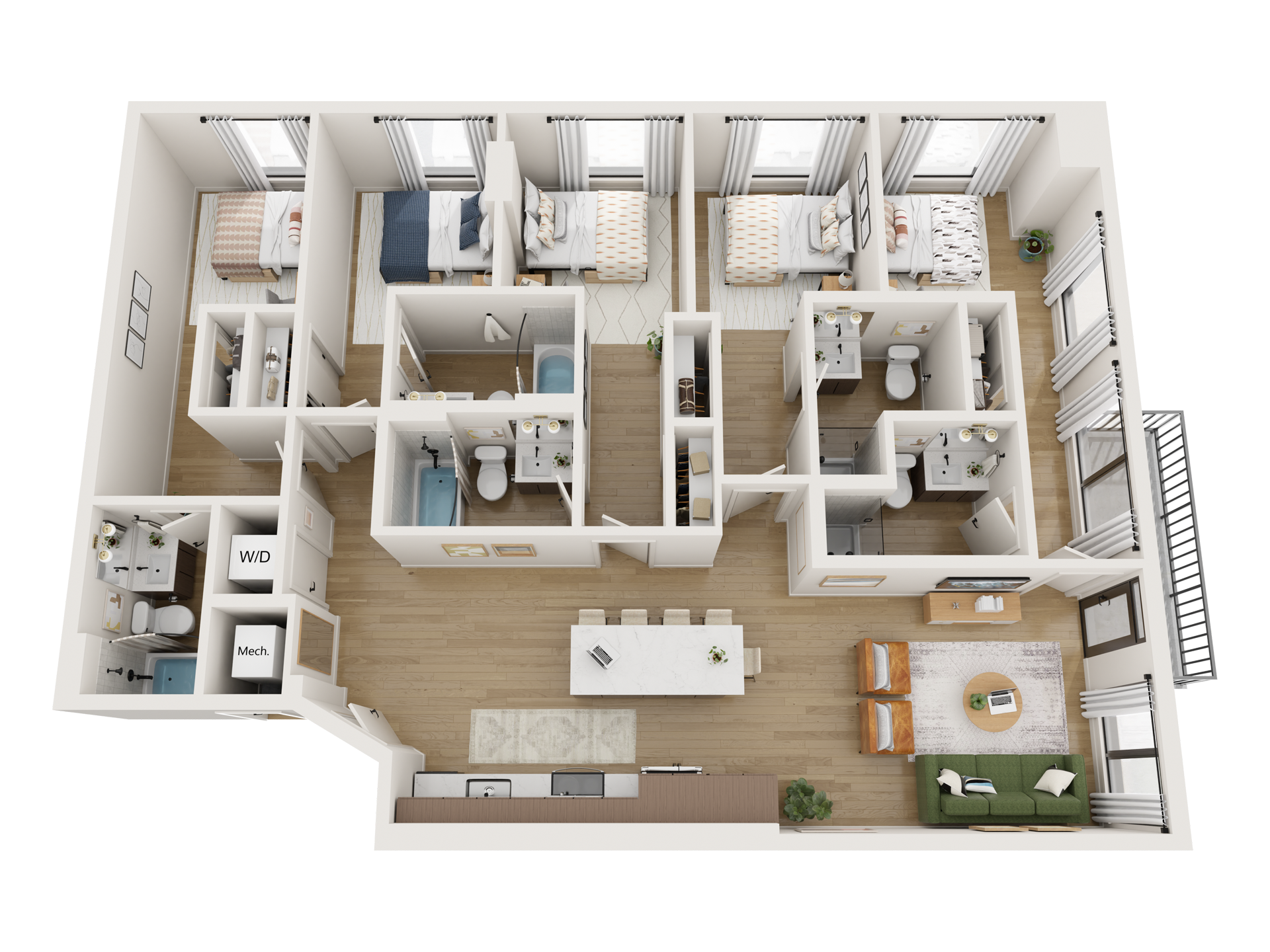
Next up is The Waldorf. With an open living room and large private balcony, this unit is great for everything from relaxing nights in, to lively celebrations. When you walk into the Waldorf, you enter the kitchen which opens to the living room on the right. All bedrooms are accessible from the shared living space and feature ensuite bathrooms. Bedrooms A-C have shower/tub combos while Bedrooms D and E feature stand up showers.
Take a Virtual Tour
Similarities and Differences
The Waldorf is the largest 5×5, followed by the Peninsula and Biltmore.
Each floor plan has an open kitchen and living space, lit up by large floor-to-ceiling windows. The Waldorf, Peninsula, and Biltmore feature private balconies on select floors.
In all floorplans, each bedroom comes with a bed, desk, chair, two dresser drawers, and a spacious closet. Each apartment also comes with a refrigerator, washer/dryer unit, and tons of storage to serve all roommates.
We hope this article helps you decide which 5×5 apartment at Rambler is right for you and your roommates.
For up-to-date pricing and availability, visit our floorplan pages. Plus, check out our site plan to see where each unit is located within the building.
If you have any questions about our 5×5 units or any other units at Rambler, don’t hesitate to contact the leasing team or book a tour to secure your spot.


