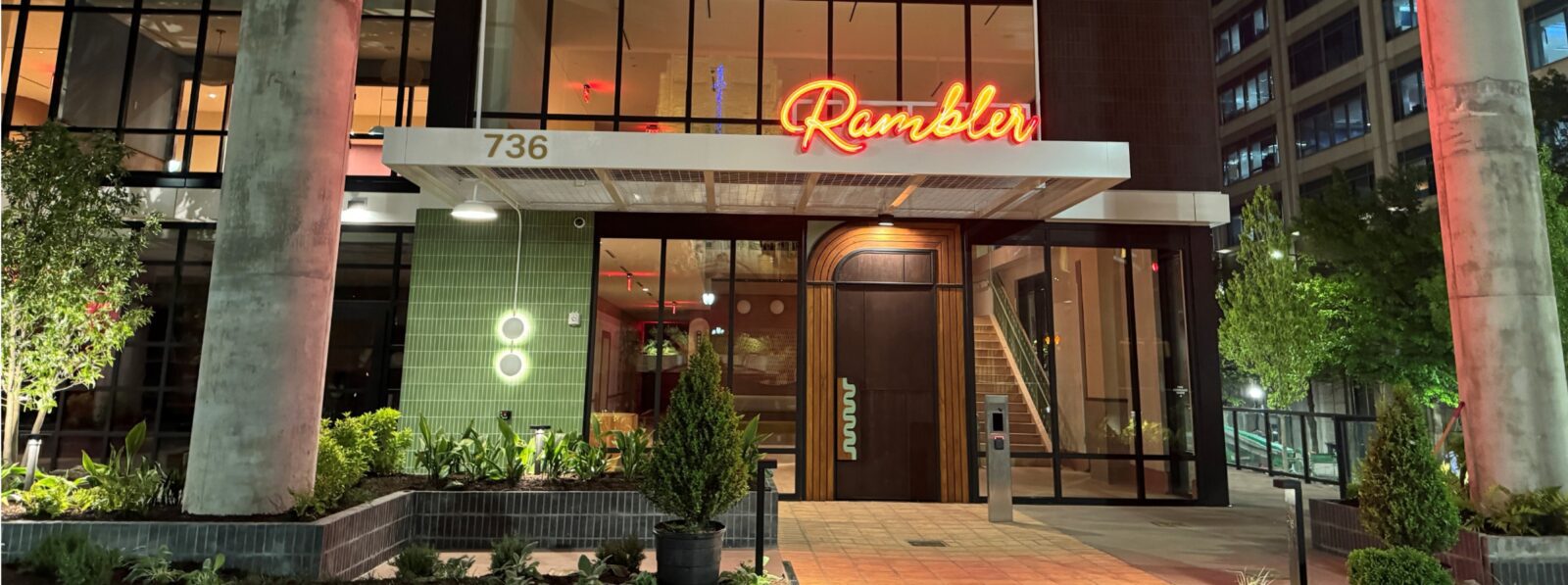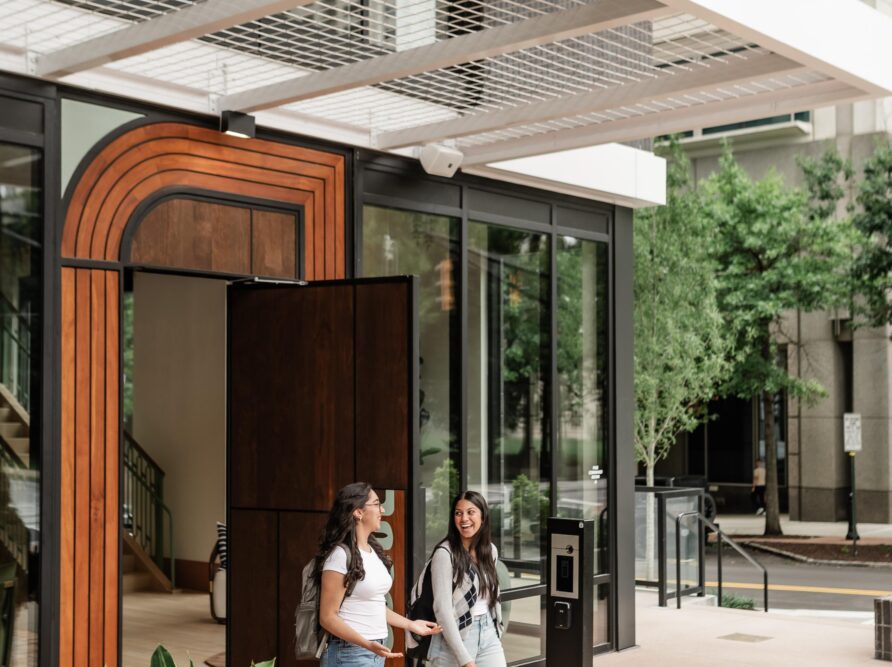Over the past few months the Rambler construction team has continued to make progress, ensuring that the project will be ready for the scheduled August 2025 move-in date!
This month we received our Certificate of Occupancy, meaning that Rambler Atlanta is officially ready to welcome students home this August as we put the finishing touches on move-in preparations.
Today, we’ll be providing updates on:
Exterior
On the exterior, amenity and back-walks punch repairs have made exceptional progress, with 98% of items addressed, and over 87% approved and closed by ownership as final inspections continue. The team remains on track to wrap up all back-walks before Amenity FFE begins later this summer.
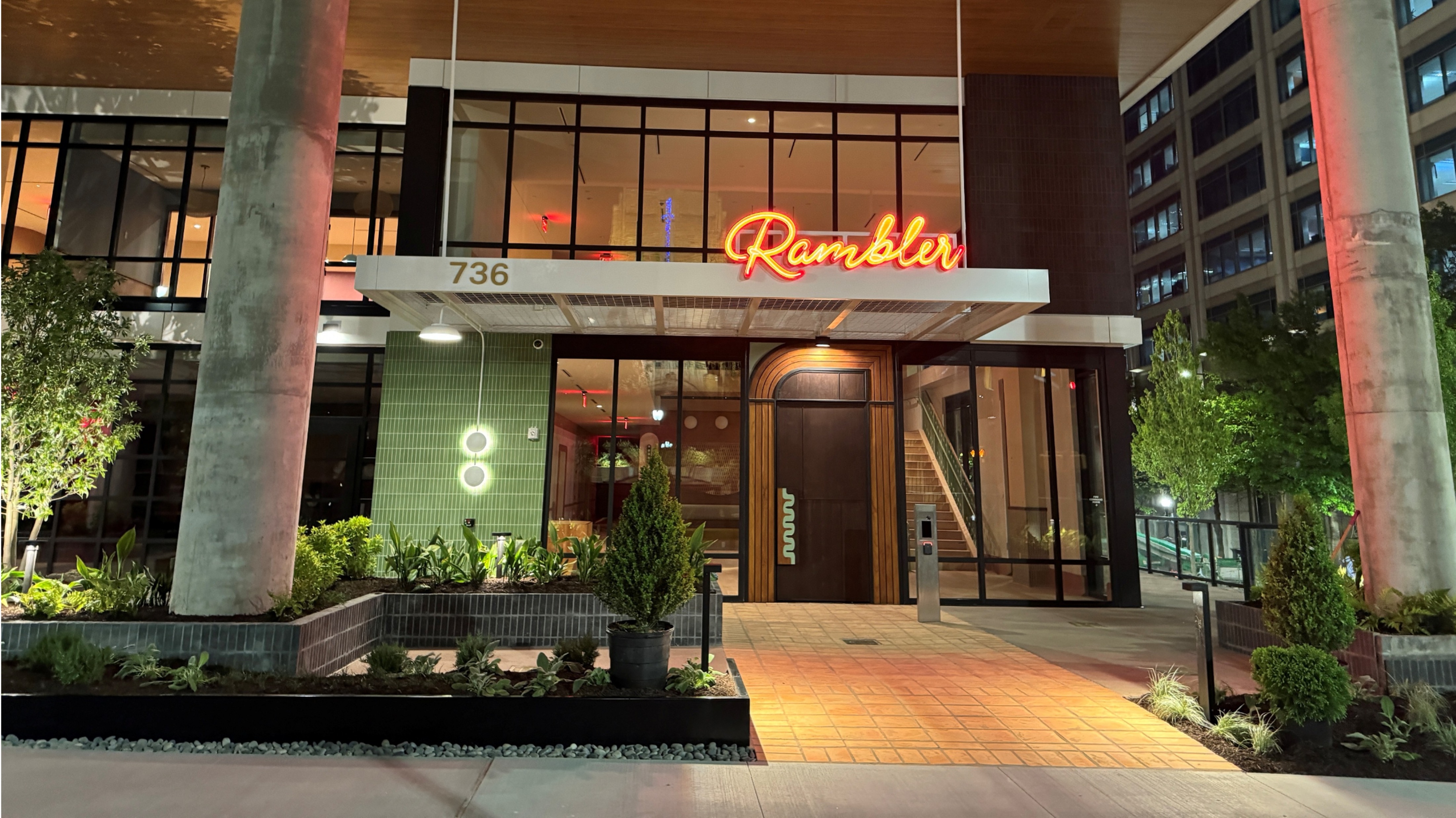
Exterior of Rambler Atlanta from main entrance on Peachtree Street NE.
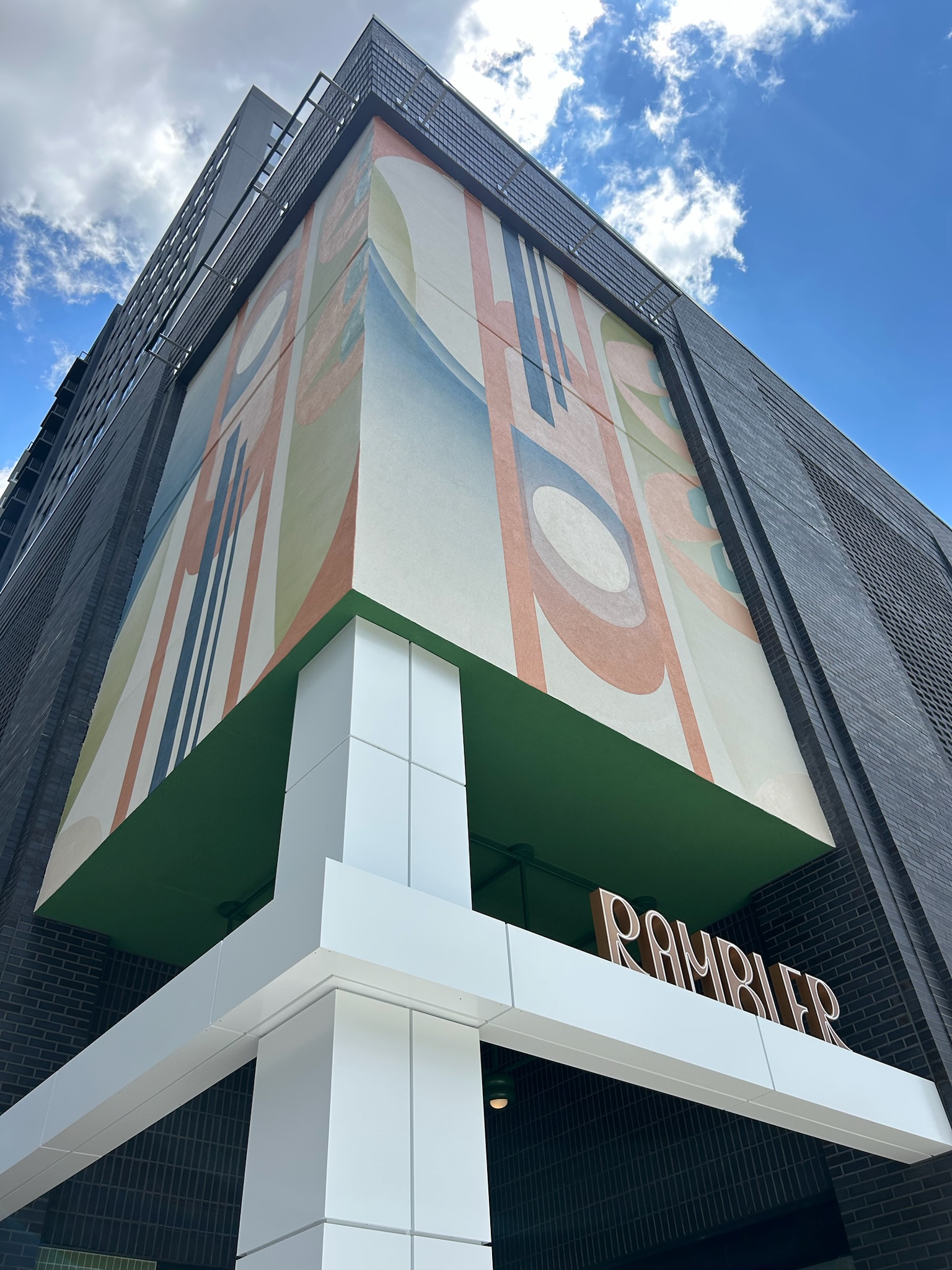
Exterior mural of Rambler Atlanta.
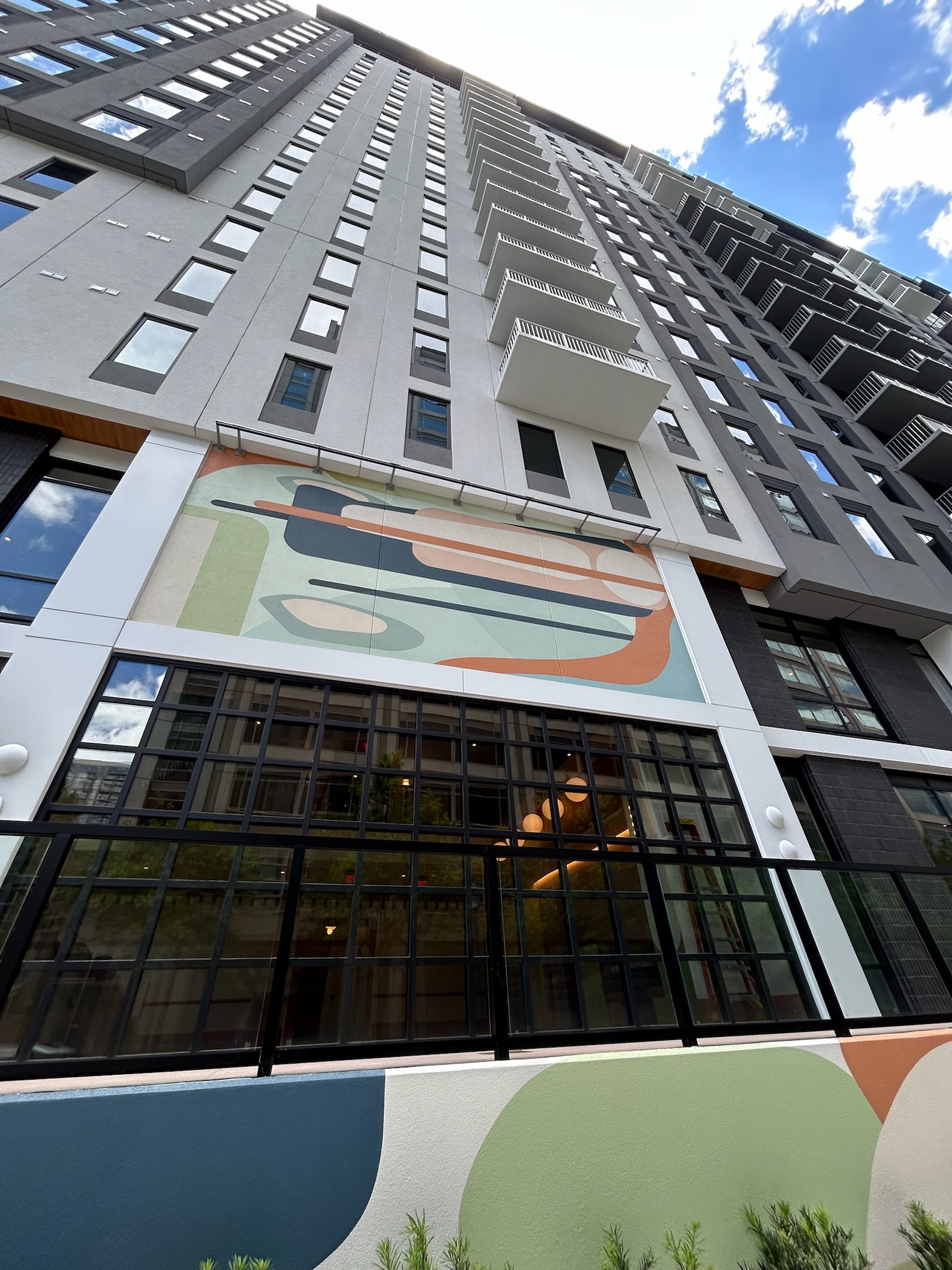
Exterior of Rambler Atlanta.

Exterior of Rambler Atlanta as of April 2025.

Trees and light pole installation on sidewalks next to Rambler Atlanta.

Green roof plants on Level 3.
Interior and Units
Inside, all residential units are fully finished, with drywall, paint, trim, and key features like backsplashes, countertops, and flooring complete. Elevator lobbies on Levels 3–18 are fully painted, with tile installed in all elevator cars. Residential hallways have been painted, and signage is installed throughout, bringing the entire building to life and ready to welcome residents. Ownership has fully accepted all units, with furniture installation complete and TVs now being installed.

Elevator lobbies painted on levels 3-18.

Elevator tile installed in all cars at Rambler Atlanta.

Hallway and door of a unit at Rambler Atlanta.
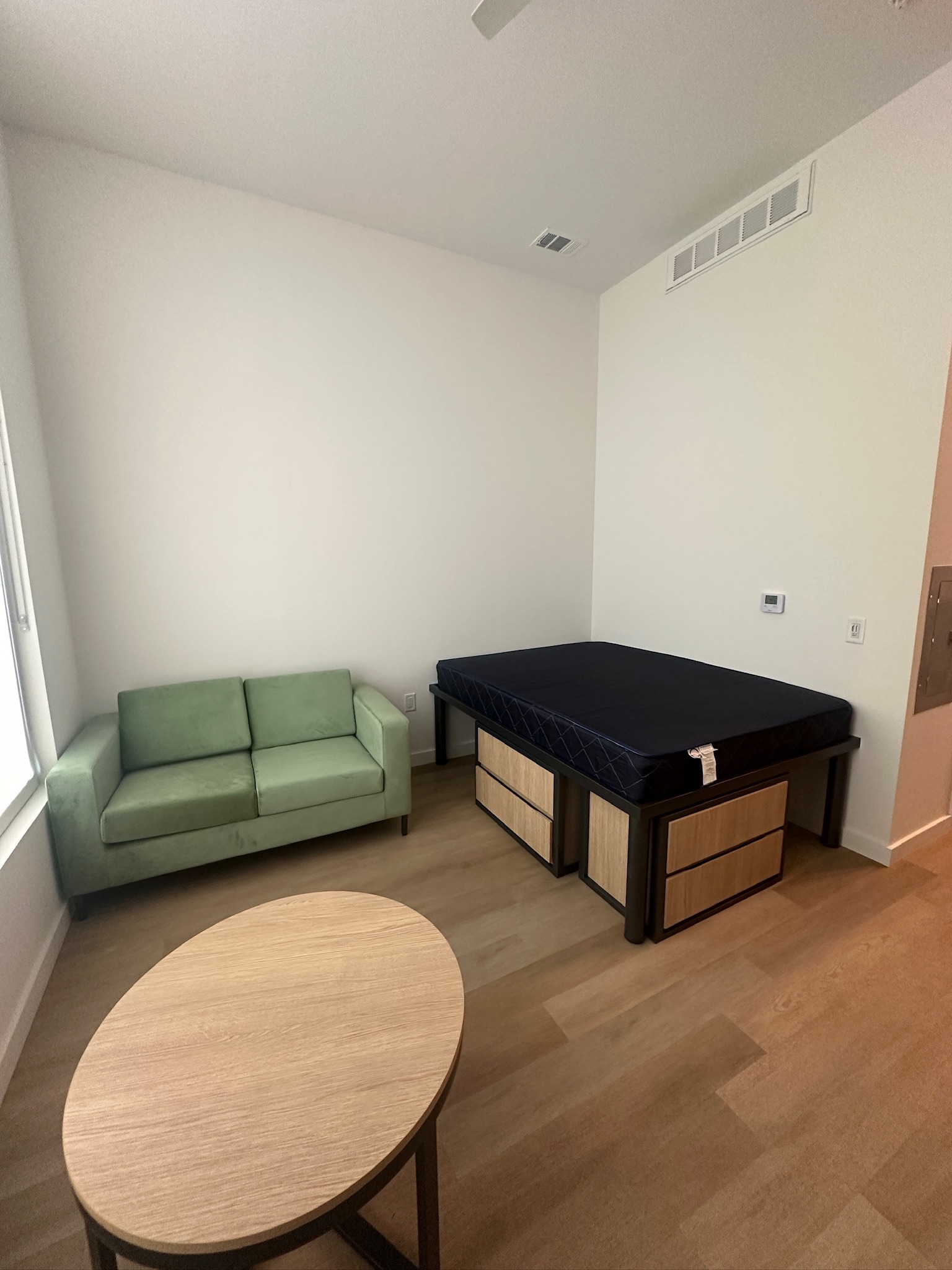
Bedroom in Rambler Atlanta.
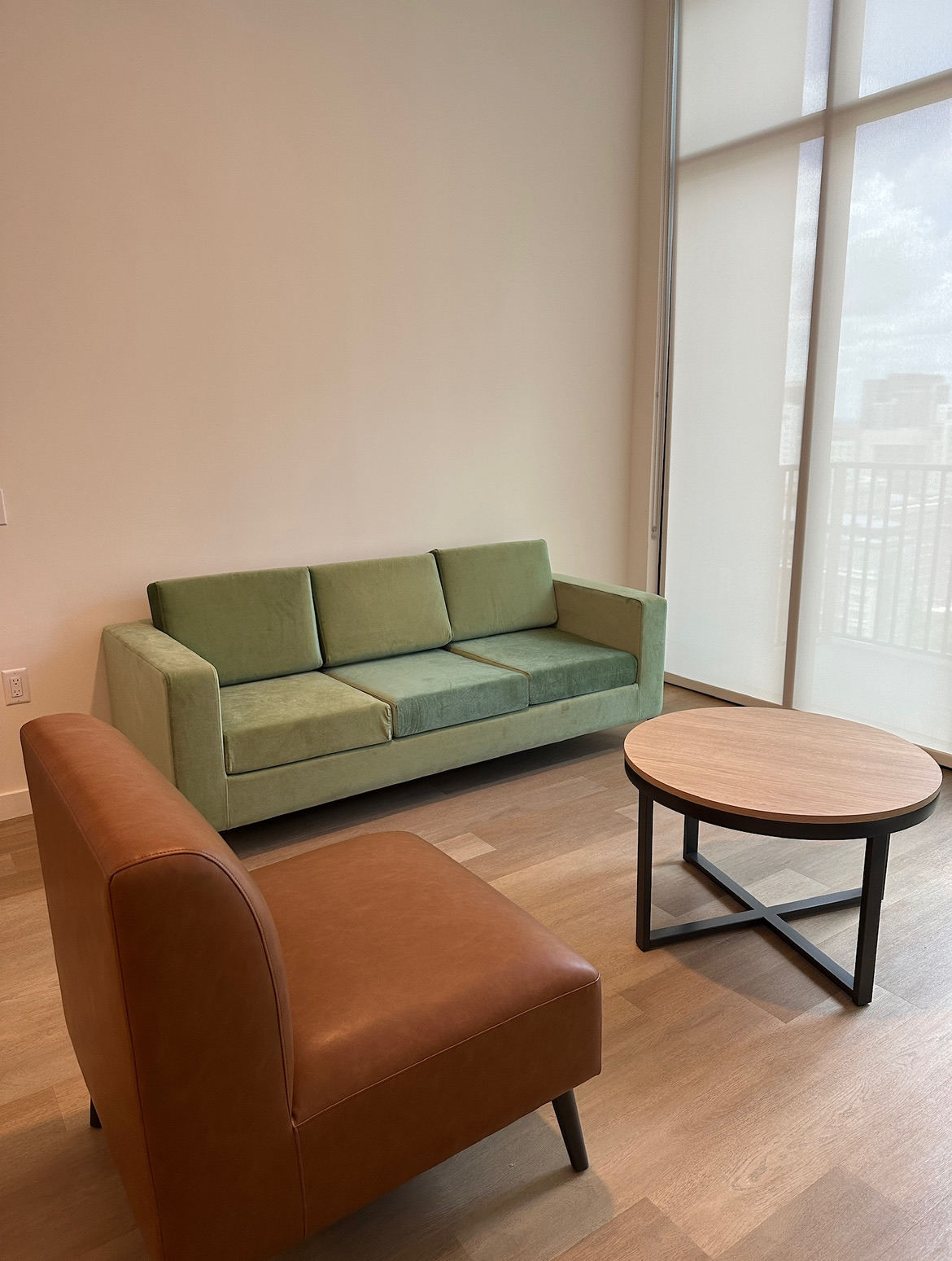
Living room in Rambler Atlanta.
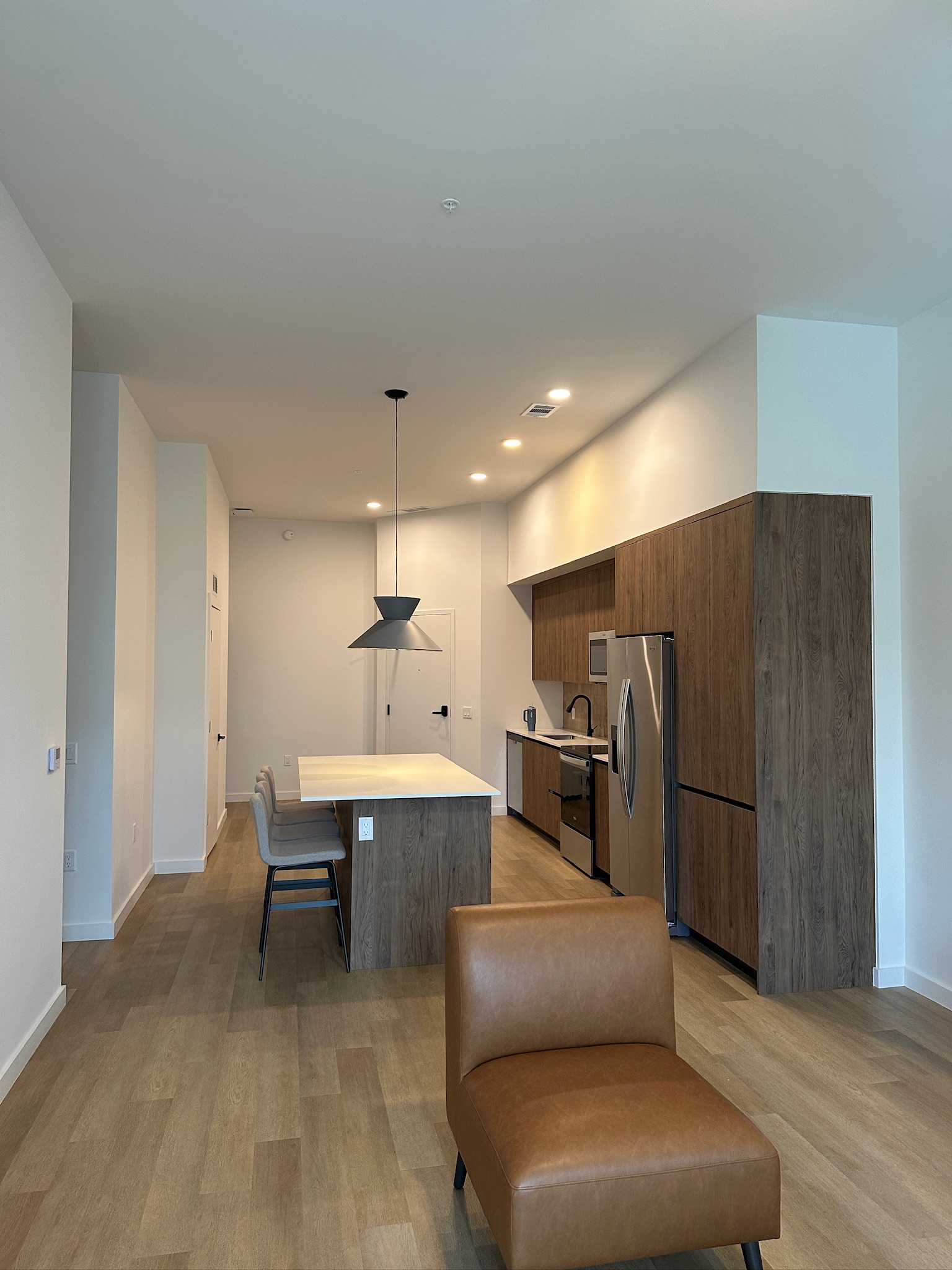
Kitchen in Rambler Atlanta.

Laundry room inside the Biltmore floor plan at Rambler Atlanta.
Amenity Areas
In the shared amenity areas, progress continues as the team prepares the spaces for final furniture and equipment installation. The pool and café have successfully passed all inspections and secured their operational health permits, ensuring they’re ready for residents to enjoy from day one.

Lobby off of main entrance to Rambler Atlanta at 736 Peachtree St NE.

Rambler Atlanta door at main entrance on Peachtree St NE.

Lobby at Rambler Atlanta.

Booths inside lobby at Rambler Atlanta.

Entrance to Daydreamer, Rambler Atlanta’s in-house coffee shop of the lobby.

Daydreamer in Rambler Atlanta.

Booths inside Daydreamer at Rambler Atlanta.

Mailroom inside Rambler Atlanta.

Elevators inside Rambler Atlanta.

Study floor looking over the lobby at Rambler Atlanta.

Study floor with private conference rooms.

Inside of a private study room at Rambler Atlanta.

Inside of a private study room at Rambler Atlanta.

Study floor cabinetry and lighting at Rambler Atlanta.

Booths inside the study floor at Rambler Atlanta.

Lighting inside the pool lounge on the 19th floor of Rambler Atlanta.
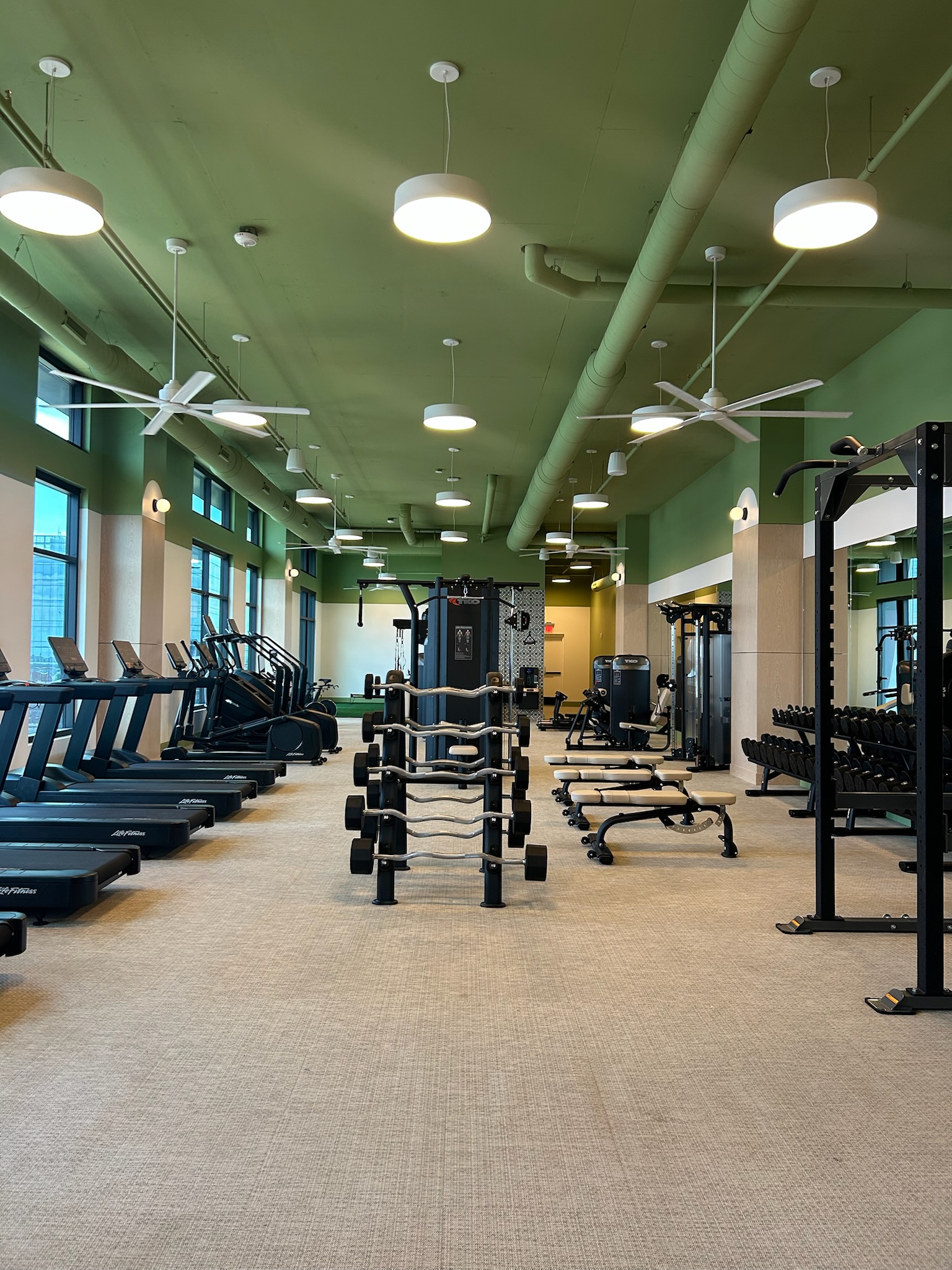
Fitness Center in Rambler Atlanta.
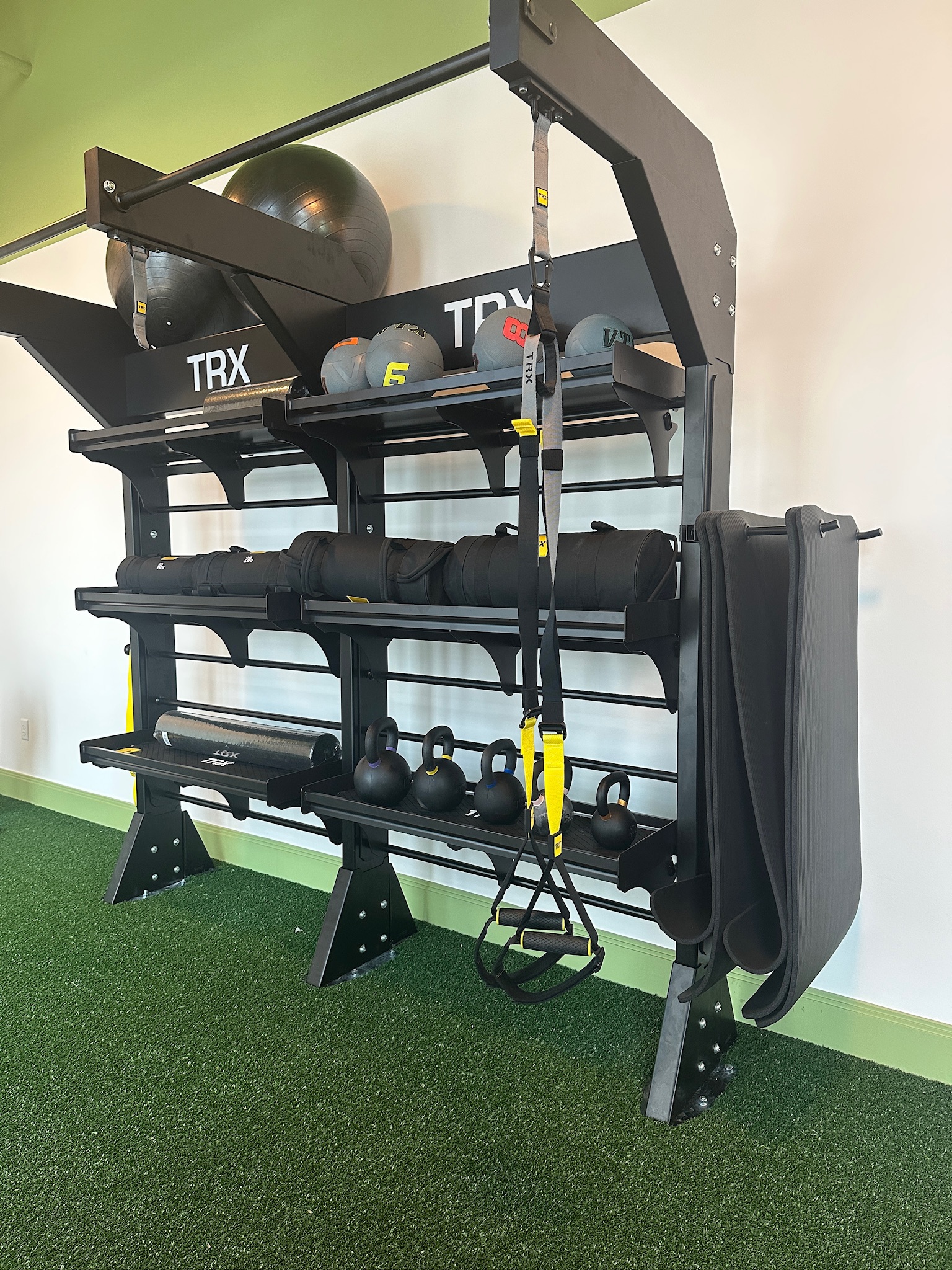
Fitness Rack in Rambler Atlanta.

Cabinet and shelving inside gym on Level 19 at Rambler Atlanta.

Water fountain installed on Level 2 at Rambler Atlanta.

Bathrooms painted and fixtures installed on Level 2 at Rambler Atlanta.

Inside of a hallway at Rambler Atlanta.

Clubroom on the 19th floor at Rambler Atlanta.

Pool deck on the 19th floor at Rambler Atlanta.
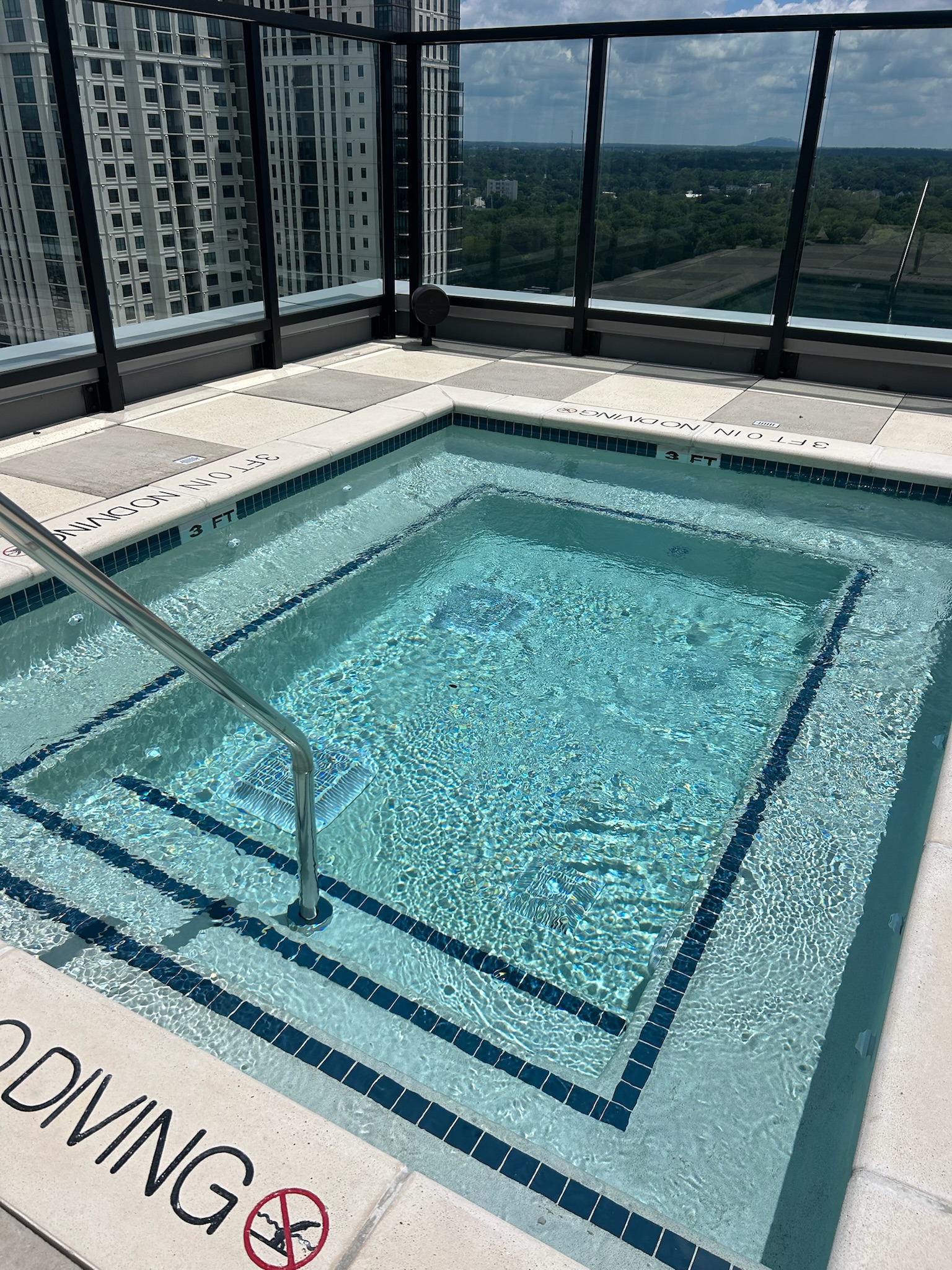
Hot Tub on the 19th floor at Rambler Atlanta.
Unit Walkthroughs
Check out the progress on our units by watching our walkthroughs below!
We’re thrilled with the progress so far and look forward to keeping you informed in the weeks ahead.
If you have any questions, our leasing team is here to help. Be sure to check back next month for more updates!
